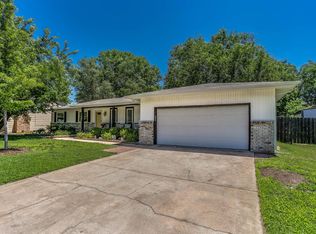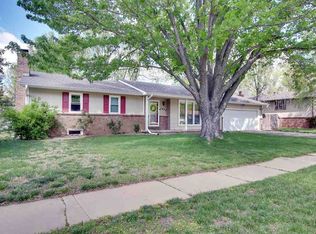Give yourself some ROOM to grow! This home is SO spacious!! Meet 1640 N Byron Rd. This delightful house has been so well cared for by its one and only owners who have done a fantastic job of maintaining this house up-to-date. On the main floor you will find a commodious living room with an open formal dining area. The kitchen is right next to the dining area and yes, appliances STAY! Enjoy the privacy of two and a half bathrooms, one of them is just off the master bedroom. Downstairs you walk right into a generously sized family room, home theater, game room, or whatever you want it to be. Off to the side you will walk into the spare half-bath, a BONUS room, a workshop room and the laundry room. Enjoy the breezy weather on your ample back deck. Great BBQ's are calling your name right here. The yard is fenced and there is even more storage in the outdoor storage shop. Two car garage. Newer roof, it's not even one year old! GREAT area. Move in ready. Don't wait, the market is hot, Call TODAY and ask for your showing appointment!
This property is off market, which means it's not currently listed for sale or rent on Zillow. This may be different from what's available on other websites or public sources.


