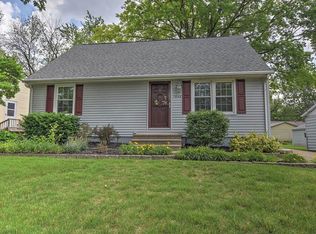Sold for $80,000
$80,000
1640 N Foster Ave, Decatur, IL 62526
3beds
1,073sqft
Single Family Residence
Built in 1958
6,534 Square Feet Lot
$98,300 Zestimate®
$75/sqft
$1,194 Estimated rent
Home value
$98,300
$88,000 - $108,000
$1,194/mo
Zestimate® history
Loading...
Owner options
Explore your selling options
What's special
Welcome to this immaculate 3-bedroom ranch nestled in the heart of Home Park. With newer air conditioning, heating, and water heater, this residence ensures optimal comfort year-round, allowing you to enjoy a cozy ambiance regardless of the season. A highlight of this property is the recent roof replacement on both the garage and the house in 2022. All appliances including the washer and dryer stay with the home, which is an added bonus. Outside, you'll find a shed that you can store all your yard tools and supplies while you enjoy the spacious 2 car detached garage for your vehicles. Home is being sold AS IS.
Zillow last checked: 8 hours ago
Listing updated: April 02, 2024 at 07:48am
Listed by:
Megan Jesse 217-875-8081,
Glenda Williamson Realty
Bought with:
Veronica McDonald, pending
RE/MAX Professionals
Source: CIBR,MLS#: 6240531 Originating MLS: Central Illinois Board Of REALTORS
Originating MLS: Central Illinois Board Of REALTORS
Facts & features
Interior
Bedrooms & bathrooms
- Bedrooms: 3
- Bathrooms: 1
- Full bathrooms: 1
Bedroom
- Description: Flooring: Carpet
- Level: Main
- Dimensions: 9.5 x 12
Bedroom
- Description: Flooring: Carpet
- Level: Main
- Dimensions: 10.5 x 15.5
Bedroom
- Description: Flooring: Carpet
- Level: Main
- Dimensions: 10.4 x 10
Other
- Description: Flooring: Vinyl
- Level: Main
- Dimensions: 6.7 x 4.11
Kitchen
- Description: Flooring: Carpet
- Level: Main
- Dimensions: 12.1 x 12.6
Laundry
- Description: Flooring: Vinyl
- Level: Main
- Dimensions: 6.4 x 12
Living room
- Description: Flooring: Carpet
- Level: Main
- Dimensions: 15.3 x 14.1
Heating
- Forced Air, Gas
Cooling
- Central Air
Appliances
- Included: Dryer, Gas Water Heater, Microwave, Oven, Range, Refrigerator, Washer
- Laundry: Main Level
Features
- Main Level Primary
- Has basement: No
- Has fireplace: No
Interior area
- Total structure area: 1,073
- Total interior livable area: 1,073 sqft
- Finished area above ground: 1,073
Property
Parking
- Total spaces: 2
- Parking features: Detached, Garage
- Garage spaces: 2
Features
- Levels: One
- Stories: 1
- Patio & porch: Front Porch
- Exterior features: Shed
Lot
- Size: 6,534 sqft
Details
- Additional structures: Shed(s)
- Parcel number: 041208233005
- Zoning: RES
- Special conditions: None
Construction
Type & style
- Home type: SingleFamily
- Architectural style: Ranch
- Property subtype: Single Family Residence
Materials
- Vinyl Siding
- Foundation: Slab
- Roof: Asphalt,Shingle
Condition
- Year built: 1958
Utilities & green energy
- Sewer: Public Sewer
- Water: Public
Community & neighborhood
Location
- Region: Decatur
- Subdivision: Home Park 1st Add
Other
Other facts
- Road surface type: Concrete
Price history
| Date | Event | Price |
|---|---|---|
| 4/1/2024 | Sold | $80,000+0.1%$75/sqft |
Source: | ||
| 3/19/2024 | Pending sale | $79,900$74/sqft |
Source: | ||
| 2/27/2024 | Contingent | $79,900$74/sqft |
Source: | ||
| 2/22/2024 | Listed for sale | $79,900$74/sqft |
Source: | ||
Public tax history
| Year | Property taxes | Tax assessment |
|---|---|---|
| 2024 | $493 -2.7% | $25,705 +3.7% |
| 2023 | $506 -2.7% | $24,795 +11.7% |
| 2022 | $520 -0.6% | $22,202 +7.1% |
Find assessor info on the county website
Neighborhood: 62526
Nearby schools
GreatSchools rating
- 1/10Benjamin Franklin Elementary SchoolGrades: K-6Distance: 0.8 mi
- 1/10Stephen Decatur Middle SchoolGrades: 7-8Distance: 3.3 mi
- 2/10Macarthur High SchoolGrades: 9-12Distance: 0.9 mi
Schools provided by the listing agent
- District: Decatur Dist 61
Source: CIBR. This data may not be complete. We recommend contacting the local school district to confirm school assignments for this home.
Get pre-qualified for a loan
At Zillow Home Loans, we can pre-qualify you in as little as 5 minutes with no impact to your credit score.An equal housing lender. NMLS #10287.
