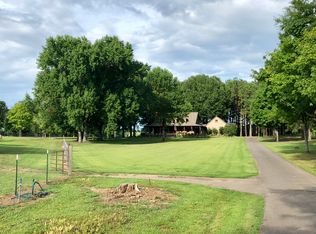Sold for $1,300,000
$1,300,000
1640 Quinn Rd, Collierville, TN 38017
6beds
4,658sqft
Single Family Residence
Built in 2004
12.89 Acres Lot
$-- Zestimate®
$279/sqft
$5,318 Estimated rent
Home value
Not available
Estimated sales range
Not available
$5,318/mo
Zestimate® history
Loading...
Owner options
Explore your selling options
What's special
Equestrian paradise awaits the most discriminating horse lover in sought after Collierville Reserve just minutes from everything! Immaculate custom home with 5 stall dream barn located on nearly 13 meticulous, fenced acres. This gorgeous showplace features 6 bedrooms/5 1/2 baths with all the bells & whistles including chef's kitchen, formal dining room, lg family room with gas logs, play room, 2 laundry rooms, & storm shelter. 3 car garage with plenty of parking/turnaround plus full arena!
Zillow last checked: 8 hours ago
Listing updated: June 09, 2023 at 10:52am
Listed by:
Jeri A Bechard,
Crye-Leike, Inc., REALTORS
Bought with:
Jeri A Bechard
Crye-Leike, Inc., REALTORS
Source: MAAR,MLS#: 10132446
Facts & features
Interior
Bedrooms & bathrooms
- Bedrooms: 6
- Bathrooms: 6
- Full bathrooms: 5
- 1/2 bathrooms: 1
Primary bedroom
- Features: Walk-In Closet(s), Hardwood Floor
- Level: First
- Area: 270
- Dimensions: 15 x 18
Bedroom 2
- Level: Second
- Area: 255
- Dimensions: 15 x 17
Bedroom 3
- Level: Second
- Area: 238
- Dimensions: 14 x 17
Bedroom 4
- Level: Second
- Area: 225
- Dimensions: 15 x 15
Bedroom 5
- Level: Second
- Area: 195
- Dimensions: 13 x 15
Dining room
- Features: Separate Dining Room
- Area: 180
- Dimensions: 12 x 15
Kitchen
- Features: Updated/Renovated Kitchen, Breakfast Bar, Separate Breakfast Room, Pantry, Kitchen Island
- Area: 240
- Dimensions: 15 x 16
Living room
- Features: Great Room
- Dimensions: 0 x 0
Office
- Features: Hardwood Floor
- Level: First
- Area: 195
- Dimensions: 13 x 15
Bonus room
- Area: 225
- Dimensions: 15 x 15
Den
- Area: 368
- Dimensions: 16 x 23
Heating
- Electric
Cooling
- Central Air
Appliances
- Included: 2+ Water Heaters, Range/Oven, Double Oven, Gas Cooktop, Disposal, Dishwasher
- Laundry: Laundry Room, Laundry Closet
Features
- 1 or More BR Down, Primary Down, Luxury Primary Bath, Double Vanity Bath, Separate Tub & Shower, Full Bath Down, Half Bath Down, High Ceilings, Wet Bar, Walk-In Closet(s), Dining Room, Den/Great Room, Kitchen, Primary Bedroom, 2 or More Baths, Laundry Room, Breakfast Room, Office, 2nd Bedroom, 3rd Bedroom, 4th or More Bedrooms, 2 or More Baths, Play Room/Rec Room
- Windows: Storm Window(s), Window Treatments
- Attic: Pull Down Stairs,Attic Access,Walk-In
- Number of fireplaces: 1
- Fireplace features: Vented Gas Fireplace, In Den/Great Room, Gas Log, Blower Fan
Interior area
- Total interior livable area: 4,658 sqft
Property
Parking
- Total spaces: 3
- Parking features: Driveway/Pad, More than 3 Coverd Spaces, Storage, Garage Door Opener, Garage Faces Rear
- Has garage: Yes
- Covered spaces: 3
- Has uncovered spaces: Yes
Features
- Stories: 2
- Patio & porch: Covered Patio
- Exterior features: Sidewalks
- Pool features: None
- Has view: Yes
- View description: Water
- Has water view: Yes
- Water view: Water
- Waterfront features: Lake/Pond on Property
Lot
- Size: 12.89 Acres
- Dimensions: 561776 SF
- Features: Some Trees, Level, Landscaped, Well Landscaped Grounds
Details
- Additional structures: Barn/Stable
- Parcel number: D0258 00366
Construction
Type & style
- Home type: SingleFamily
- Architectural style: Traditional
- Property subtype: Single Family Residence
Materials
- Brick Veneer, Wood/Composition
- Roof: Composition Shingles
Condition
- New construction: No
- Year built: 2004
Utilities & green energy
- Sewer: Septic Tank
- Water: Well
Community & neighborhood
Security
- Security features: Security Gate
Location
- Region: Collierville
- Subdivision: Quinn Rd.
Other
Other facts
- Price range: $1.3M - $1.3M
- Listing terms: Conventional
Price history
| Date | Event | Price |
|---|---|---|
| 1/1/2026 | Listing removed | $2,700,000$580/sqft |
Source: | ||
| 6/17/2025 | Price change | $2,700,000-1.8%$580/sqft |
Source: | ||
| 3/24/2025 | Listed for sale | $2,750,000$590/sqft |
Source: | ||
| 1/27/2025 | Listing removed | $2,750,000$590/sqft |
Source: | ||
| 12/27/2024 | Listed for sale | $2,750,000+111.5%$590/sqft |
Source: | ||
Public tax history
| Year | Property taxes | Tax assessment |
|---|---|---|
| 2025 | $10,428 +48.5% | $387,650 +87.1% |
| 2024 | $7,023 | $207,175 |
| 2023 | $7,023 | $207,175 |
Find assessor info on the county website
Neighborhood: 38017
Nearby schools
GreatSchools rating
- 5/10Highland Oaks Elementary SchoolGrades: PK-5Distance: 9 mi
- 4/10Germantown Middle SchoolGrades: 6-8Distance: 9.7 mi
- 6/10Germantown High SchoolGrades: 9-12Distance: 10.4 mi
Get pre-qualified for a loan
At Zillow Home Loans, we can pre-qualify you in as little as 5 minutes with no impact to your credit score.An equal housing lender. NMLS #10287.
