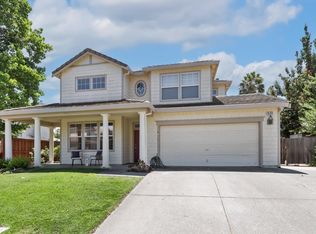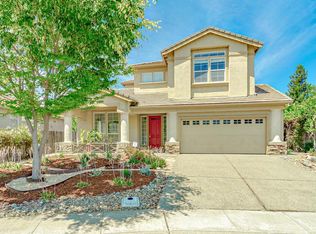Closed
$1,026,000
1640 Rio Grande St, Davis, CA 95616
5beds
2,398sqft
Single Family Residence
Built in 1999
6,982.67 Square Feet Lot
$1,014,500 Zestimate®
$428/sqft
$4,535 Estimated rent
Home value
$1,014,500
$913,000 - $1.13M
$4,535/mo
Zestimate® history
Loading...
Owner options
Explore your selling options
What's special
At 1640 Rio Grande in Evergreen, you will find a lovely, spacious and thoughtfully updated 2,398 sf home with 5 bedrooms and 3 full bathrooms. The versatile model includes a convenient first-floor bedroom and bathroom. The remodeled kitchen is a true centerpiece, featuring custom cabinetry, island with seating, kitchen sink that overlooks the backyard - set between the formal dining room and the family room. Whatever your lifestyle, this flexible floor plan will work! New gorgeous luxury vinyl plank flooring, new carpet, and new interior paint throughout. Expansive south-facing windows bathe the home with natural light. Formal and informal living areas provide plenty of space to relax or entertain. Enjoy energy-efficient living with owned solar panels, whole house fan, and greywater system. The large, private lot is a gardener's dream, complete with raised planter beds, fruit trees, storage sheds, and a covered patio ideal for year-round enjoyment. Best of all, enjoy the hot tub in your uber private backyard! This location is unbeatable - 400yds to Sutter Hospital, 250yds to Arroyo Park/Pool and 700 yards to Patwin Elementary. Emerson & Da Vinci Jr High Schools are a few blocks away, and UC Davis campus is nearby. Easy freeway access and move-in ready!
Zillow last checked: 8 hours ago
Listing updated: June 05, 2025 at 12:00pm
Listed by:
Lori Prizmich DRE #01501948 530-845-3325,
RE/MAX Gold Davis
Bought with:
David Fletcher, DRE #01817647
RE/MAX Gold, Good Home Group
Source: MetroList Services of CA,MLS#: 225062987Originating MLS: MetroList Services, Inc.
Facts & features
Interior
Bedrooms & bathrooms
- Bedrooms: 5
- Bathrooms: 3
- Full bathrooms: 3
Primary bathroom
- Features: Closet, Shower Stall(s), Double Vanity, Tub, Walk-In Closet(s)
Dining room
- Features: Formal Room
Kitchen
- Features: Breakfast Area, Pantry Cabinet, Kitchen Island
Heating
- Central, Fireplace(s)
Cooling
- Ceiling Fan(s), Central Air
Appliances
- Included: Free-Standing Gas Range, Gas Cooktop, Gas Water Heater, Dishwasher, Disposal, Microwave
- Laundry: Laundry Room, Cabinets, Inside Room
Features
- Flooring: Carpet, Vinyl
- Number of fireplaces: 1
- Fireplace features: Family Room
Interior area
- Total interior livable area: 2,398 sqft
Property
Parking
- Total spaces: 3
- Parking features: Garage Door Opener, Garage Faces Front
- Garage spaces: 3
Features
- Stories: 2
- Fencing: Back Yard,Fenced,Wood
Lot
- Size: 6,982 sqft
- Features: Auto Sprinkler F&R, Corner Lot, Shape Regular, Landscape Back, Landscape Front
Details
- Additional structures: Shed(s), Storage
- Parcel number: 036641038000
- Zoning description: Pd
- Special conditions: Standard
Construction
Type & style
- Home type: SingleFamily
- Property subtype: Single Family Residence
Materials
- Stucco, Frame, Wood
- Foundation: Slab
- Roof: Tile
Condition
- Year built: 1999
Utilities & green energy
- Sewer: Public Sewer
- Water: Water District, See Remarks, Public
- Utilities for property: Public, Solar
Green energy
- Energy generation: Solar
Community & neighborhood
Location
- Region: Davis
Other
Other facts
- Road surface type: Paved, Paved Sidewalk
Price history
| Date | Event | Price |
|---|---|---|
| 6/4/2025 | Sold | $1,026,000+0.1%$428/sqft |
Source: MetroList Services of CA #225062987 Report a problem | ||
| 5/19/2025 | Pending sale | $1,025,000$427/sqft |
Source: MetroList Services of CA #225062987 Report a problem | ||
| 5/16/2025 | Listed for sale | $1,025,000+65.6%$427/sqft |
Source: MetroList Services of CA #225062987 Report a problem | ||
| 9/10/2004 | Sold | $619,000+129.7%$258/sqft |
Source: MetroList Services of CA #40043924 Report a problem | ||
| 7/23/1999 | Sold | $269,500$112/sqft |
Source: Public Record Report a problem | ||
Public tax history
| Year | Property taxes | Tax assessment |
|---|---|---|
| 2025 | $11,602 +2% | $862,821 +2% |
| 2024 | $11,377 +2.1% | $845,904 +2% |
| 2023 | $11,145 +1.8% | $829,319 +2% |
Find assessor info on the county website
Neighborhood: Evergreen Meadows
Nearby schools
GreatSchools rating
- 10/10Robert E. Willett Elementary SchoolGrades: K-6Distance: 0.3 mi
- 6/10Ralph Waldo Emerson Junior High SchoolGrades: 7-9Distance: 0.5 mi
- 10/10Davis Senior High SchoolGrades: 10-12Distance: 1.1 mi
Get a cash offer in 3 minutes
Find out how much your home could sell for in as little as 3 minutes with a no-obligation cash offer.
Estimated market value$1,014,500
Get a cash offer in 3 minutes
Find out how much your home could sell for in as little as 3 minutes with a no-obligation cash offer.
Estimated market value
$1,014,500

