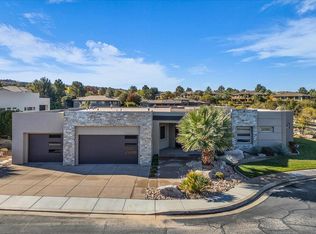Sold
Price Unknown
1640 S Agate Cir, St George, UT 84790
3beds
5baths
5,002sqft
Single Family Residence
Built in 2003
0.39 Acres Lot
$1,443,700 Zestimate®
$--/sqft
$4,990 Estimated rent
Home value
$1,443,700
$1.31M - $1.59M
$4,990/mo
Zestimate® history
Loading...
Owner options
Explore your selling options
What's special
Just Listed! Amazing opportunity to own a home built by JD Thompson in the exclusive Stone Cliff Community! This incredible modern rambler sits on a large .39 acre lot , backing the Stone Cliff Canyon offering the ultimate in privacy and views while you enjoy your luxury private pool and zero edge adjoining spa. With a built in BBQ, entertaining guests and family is at its finest. The home boasts over 5000 sq ft of luxury finishes, wide open floor plan. The kitchen is a chefs dream with high end appliances including Sub Zero refrigerator, Thermador appliances, instantaneous hot water for filling pots, granite counters. Main floor has convenient laundry/mud room, office, fireplace. Main bedroom consists of a very large walk-in closet, huge shower, bidet, jetted tub. Large, covered decks outdoor relaxing. Full walkout basement offers 2 bedrooms with bathrooms, an incredible home theater, bathroom and laundry for guests and pool showering/changing. The huge garage can accommodate 3-4 cars including EV charging. Don't miss this home! See attachment for recent upgrades and improvements, Buyer and agent to verify all information
Zillow last checked: 8 hours ago
Listing updated: November 25, 2025 at 06:20pm
Listed by:
Jeffrey Chatelain 801-550-5388,
HOMEVIEW PROPERTIES INC
Bought with:
Scott Chapman, 11610411-PB
KW Ascend Keller Williams Realty
Source: WCBR,MLS#: 25-261107
Facts & features
Interior
Bedrooms & bathrooms
- Bedrooms: 3
- Bathrooms: 5
Primary bedroom
- Level: Main
Bedroom
- Level: Basement
Bedroom 2
- Level: Main
Family room
- Level: Main
Family room
- Level: Basement
Kitchen
- Level: Main
Laundry
- Level: Main
Laundry
- Level: Basement
Office
- Level: Main
Other
- Level: Basement
Heating
- Heat Pump, Natural Gas
Cooling
- Heat Pump, Central Air
Features
- Basement: Full,Walk-Out Access
- Has fireplace: Yes
Interior area
- Total structure area: 5,002
- Total interior livable area: 5,002 sqft
- Finished area above ground: 2,501
Property
Parking
- Total spaces: 4
- Parking features: Attached, Extra Width, Garage Door Opener
- Attached garage spaces: 4
Features
- Stories: 2
- Has private pool: Yes
- Pool features: Concrete/Gunite, In Ground, Indoor, Outdoor Pool, Resident Use Only
- Spa features: Heated
- Has view: Yes
- View description: Mountain(s), Valley
Lot
- Size: 0.39 Acres
- Features: Cul-De-Sac
Details
- Parcel number: SGSCF484
- Zoning description: Residential
Construction
Type & style
- Home type: SingleFamily
- Property subtype: Single Family Residence
Materials
- Stucco
- Roof: Flat
Condition
- Built & Standing
- Year built: 2003
Utilities & green energy
- Water: Culinary
- Utilities for property: Dixie Power, Electricity Connected, Natural Gas Connected
Community & neighborhood
Community
- Community features: Sidewalks
Location
- Region: St George
HOA & financial
HOA
- Has HOA: Yes
- HOA fee: $284 monthly
- Services included: Pickleball Court, Tennis Courts, Gated, Clubhouse
Other
Other facts
- Listing terms: Conventional,Cash
Price history
| Date | Event | Price |
|---|---|---|
| 11/24/2025 | Sold | -- |
Source: WCBR #25-261107 Report a problem | ||
| 10/16/2025 | Pending sale | $1,449,000$290/sqft |
Source: WCBR #25-261107 Report a problem | ||
| 9/27/2025 | Price change | $1,449,000-3.3%$290/sqft |
Source: | ||
| 9/1/2025 | Listed for sale | $1,499,000$300/sqft |
Source: | ||
| 8/21/2025 | Pending sale | $1,499,000$300/sqft |
Source: | ||
Public tax history
| Year | Property taxes | Tax assessment |
|---|---|---|
| 2024 | $8,240 +3.4% | $1,212,600 +1.9% |
| 2023 | $7,967 +17.6% | $1,190,400 +25.1% |
| 2022 | $6,775 +15.2% | $951,885 +40.4% |
Find assessor info on the county website
Neighborhood: 84790
Nearby schools
GreatSchools rating
- 8/10Crimson View SchoolGrades: PK-5Distance: 0.6 mi
- 9/10Washington Fields IntermediateGrades: 6-7Distance: 1.3 mi
- 8/10Crimson Cliffs HighGrades: 10-12Distance: 1.5 mi
Schools provided by the listing agent
- Elementary: Crimson View Elementary
- Middle: Crimson Cliffs Middle
- High: Crimson Cliffs High
Source: WCBR. This data may not be complete. We recommend contacting the local school district to confirm school assignments for this home.
Sell with ease on Zillow
Get a Zillow Showcase℠ listing at no additional cost and you could sell for —faster.
$1,443,700
2% more+$28,874
With Zillow Showcase(estimated)$1,472,574
