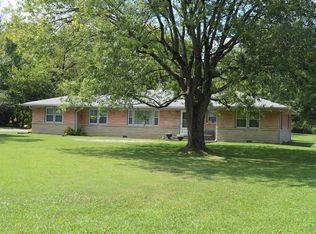Sold
$340,000
1640 S Hunter Rd, Indianapolis, IN 46239
3beds
2,994sqft
Residential, Single Family Residence
Built in 1931
2.28 Acres Lot
$345,700 Zestimate®
$114/sqft
$2,502 Estimated rent
Home value
$345,700
$315,000 - $380,000
$2,502/mo
Zestimate® history
Loading...
Owner options
Explore your selling options
What's special
What a great opportunity for a 3-bedroom 2 bath home on just under 2.3 acres with a basement. This home has a great floorplan. New carpet in the back of the house and hardwoods in the front. Deep 2 car detached garage along with an outbuilding for additional storage. There is power and water to the back outbuilding. Backyard is fenced in ready for pets! Large deck on the back of the house that would be great for entertaining or enjoying the outdoors! Quick and easy access to 465, minutes from New Palestine and Franklin Township. Check it out today!
Zillow last checked: 8 hours ago
Listing updated: October 30, 2024 at 11:19am
Listing Provided by:
Bryan Anderson 317-850-5189,
Star Harbor Realty, LLC
Bought with:
Garrett Lickliter
Lickliter Realty Services LLC
Source: MIBOR as distributed by MLS GRID,MLS#: 22000945
Facts & features
Interior
Bedrooms & bathrooms
- Bedrooms: 3
- Bathrooms: 2
- Full bathrooms: 2
- Main level bathrooms: 2
- Main level bedrooms: 3
Primary bedroom
- Features: Carpet
- Level: Main
- Area: 110 Square Feet
- Dimensions: 10x11
Bedroom 2
- Features: Hardwood
- Level: Main
- Area: 100 Square Feet
- Dimensions: 10x10
Bedroom 3
- Features: Hardwood
- Level: Main
- Area: 100 Square Feet
- Dimensions: 10x10
Dining room
- Features: Hardwood
- Level: Main
- Area: 120 Square Feet
- Dimensions: 10x12
Family room
- Features: Carpet
- Level: Main
- Area: 120 Square Feet
- Dimensions: 10x12
Kitchen
- Features: Tile-Ceramic
- Level: Main
- Area: 110 Square Feet
- Dimensions: 10x11
Living room
- Features: Carpet
- Level: Main
- Area: 132 Square Feet
- Dimensions: 11x12
Heating
- Forced Air
Cooling
- Has cooling: Yes
Appliances
- Included: Electric Cooktop, Dishwasher, Disposal, Microwave, Double Oven, Refrigerator, Electric Water Heater, Water Softener Owned
Features
- Hardwood Floors
- Flooring: Hardwood
- Windows: Wood Frames
- Basement: Cellar,Partial
- Number of fireplaces: 3
- Fireplace features: Basement, Living Room
Interior area
- Total structure area: 2,994
- Total interior livable area: 2,994 sqft
- Finished area below ground: 655
Property
Parking
- Total spaces: 2
- Parking features: Detached
- Garage spaces: 2
Features
- Levels: One
- Stories: 1
Lot
- Size: 2.28 Acres
Details
- Parcel number: 491014118016000700
- Horse amenities: None
Construction
Type & style
- Home type: SingleFamily
- Architectural style: Traditional
- Property subtype: Residential, Single Family Residence
Materials
- Wood
- Foundation: Block
Condition
- New construction: No
- Year built: 1931
Utilities & green energy
- Water: Private Well
Community & neighborhood
Location
- Region: Indianapolis
- Subdivision: No Subdivision
Price history
| Date | Event | Price |
|---|---|---|
| 10/29/2024 | Sold | $340,000-7.9%$114/sqft |
Source: | ||
| 9/24/2024 | Pending sale | $369,000$123/sqft |
Source: | ||
| 9/12/2024 | Listed for sale | $369,000+123.6%$123/sqft |
Source: | ||
| 9/30/2016 | Listing removed | $165,000$55/sqft |
Source: Rocket Realty LLC #21431903 Report a problem | ||
| 8/1/2016 | Price change | $165,000-8.3%$55/sqft |
Source: Rocket Realty LLC #21431903 Report a problem | ||
Public tax history
| Year | Property taxes | Tax assessment |
|---|---|---|
| 2024 | $4,923 +12.7% | $226,600 +7.3% |
| 2023 | $4,369 +5.9% | $211,200 +8% |
| 2022 | $4,125 +6.5% | $195,600 +6.8% |
Find assessor info on the county website
Neighborhood: Southeast
Nearby schools
GreatSchools rating
- 5/10Lowell Elementary SchoolGrades: K-4Distance: 0.4 mi
- 4/10Raymond Park Middle School (7-8)Grades: 5-8Distance: 1.9 mi
- 2/10Warren Central High SchoolGrades: 9-12Distance: 4.2 mi
Get a cash offer in 3 minutes
Find out how much your home could sell for in as little as 3 minutes with a no-obligation cash offer.
Estimated market value
$345,700
Get a cash offer in 3 minutes
Find out how much your home could sell for in as little as 3 minutes with a no-obligation cash offer.
Estimated market value
$345,700
