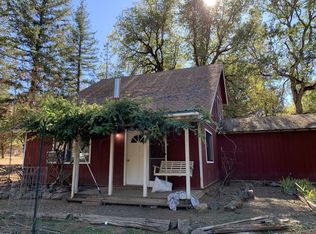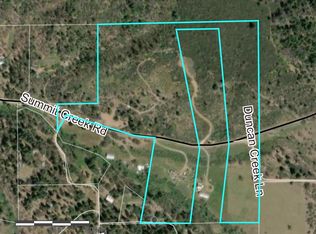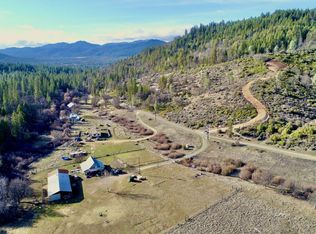Sold for $229,000
$229,000
1640 Summit Creek Rd, Hayfork, CA 96041
2beds
900sqft
Single Family Residence
Built in 1935
7.12 Acres Lot
$230,900 Zestimate®
$254/sqft
$1,408 Estimated rent
Home value
$230,900
Estimated sales range
Not available
$1,408/mo
Zestimate® history
Loading...
Owner options
Explore your selling options
What's special
Cozy Country Home, Barn, Workshop, Gardens on 7.12 Acres! Welcome to your country dream! This charming 2-bedroom, 1-bath home sits on flat to gently rolling land with mountain views. Inside, the cozy home features a spacious, open kitchen, a bonus room off the back, large pantry/storage spaces, laundry room, and a warm woodstove. A craftsman's paradise awaits with a huge 2,500 sq ft metal workshop - perfect for mechanics, woodworkers, or? Featuring its own enclosed paint spray room and separate access off Wingert Road. The large barn features newer post and pier supports, power, water, two converted garage bays with concrete floors, and 220 V RV hookups. The property includes a large solar panel system located at the front - just needing batteries to be fully operational, plus a generator shed ready for a generator, and with city power also, you have excellent options for your power needs! Enjoy the bounty of your land with multiple garden spaces , a cold storage building, a greenhouse w/storage area, and a woodshed. The creek flows through the heart of the property, along with it's soothing sounds. Your water needs are supplied by a rumored never ending spring, housed in a large redwood box near the house. Bring your animals & hobbies!
Zillow last checked: 8 hours ago
Listing updated: June 30, 2025 at 12:07pm
Listed by:
Roni Parish (916)217-2982,
Big Valley Properties
Bought with:
Shannon Cracknell, 02085557
eXp Realty of California, Inc
Source: Trinity County AOR,MLS#: 2112623
Facts & features
Interior
Bedrooms & bathrooms
- Bedrooms: 2
- Bathrooms: 1
- Full bathrooms: 1
Heating
- Wood Stove
Cooling
- None
Appliances
- Included: Refrigerator, Washer/Dryer, Water Heater- Propane, Oven/Range, Tankless Water Heater
- Laundry: Washer Hookup
Features
- Walk-in Closet(s), Ceiling Fan(s), Countertops: Other, Countertops: Tile
- Flooring: Flooring: Linoleum/Vinyl
- Basement: None
- Fireplace features: Wood Stove
Interior area
- Total structure area: 900
- Total interior livable area: 900 sqft
Property
Parking
- Total spaces: 2
- Parking features: Detached
- Garage spaces: 2
Features
- Levels: One
- Patio & porch: Covered
- Exterior features: Garden
- Fencing: Full,Partial
- Has view: Yes
- View description: Mountain(s)
Lot
- Size: 7.12 Acres
- Features: Borders Creek, Trees, Orchard(s), Water Rights
Details
- Additional structures: Outbuilding, RV/Boat Storage, Work Shop, Barn(s), Greenhouse
- Parcel number: 017410029000
- Zoning description: RR - Rural-Residential District
- Horses can be raised: Yes
Construction
Type & style
- Home type: SingleFamily
- Architectural style: Traditional
- Property subtype: Single Family Residence
Materials
- Hardie Board Siding
- Foundation: Pillar/Post/Pier
- Roof: Metal
Condition
- Year built: 1935
Utilities & green energy
- Electric: Power: Line On Meter, Power Source: City/Municipal, 220 Volts, Power: See Remarks
- Gas: Propane: Plumbed, Propane: Hooked-up
- Sewer: Septic Tank
- Water: See Remarks
- Utilities for property: Wired for Cable, Internet: Satellite/Wireless, Legal Access: Yes
Community & neighborhood
Location
- Region: Hayfork
Other
Other facts
- Has irrigation water rights: Yes
Price history
| Date | Event | Price |
|---|---|---|
| 6/30/2025 | Sold | $229,000-8%$254/sqft |
Source: Trinity County AOR #2112623 Report a problem | ||
| 5/15/2025 | Contingent | $249,000$277/sqft |
Source: Trinity County AOR #2112623 Report a problem | ||
| 4/26/2025 | Listed for sale | $249,000+38.3%$277/sqft |
Source: Trinity County AOR #2112623 Report a problem | ||
| 4/3/2024 | Sold | $180,000-9.5%$200/sqft |
Source: Trinity County AOR #2112073 Report a problem | ||
| 1/4/2024 | Listing removed | $199,000$221/sqft |
Source: Trinity County AOR #2112073 Report a problem | ||
Public tax history
| Year | Property taxes | Tax assessment |
|---|---|---|
| 2024 | $1,537 +11.3% | $115,199 +2% |
| 2023 | $1,381 +1.9% | $112,941 +2% |
| 2022 | $1,355 +7.8% | $110,728 +2% |
Find assessor info on the county website
Neighborhood: 96041
Nearby schools
GreatSchools rating
- 7/10Hayfork Valley Elementary SchoolGrades: K-8Distance: 6.7 mi
- 5/10Hayfork High SchoolGrades: 9-12Distance: 5.9 mi
Get pre-qualified for a loan
At Zillow Home Loans, we can pre-qualify you in as little as 5 minutes with no impact to your credit score.An equal housing lender. NMLS #10287.


