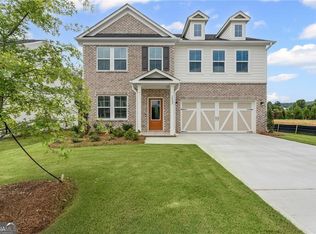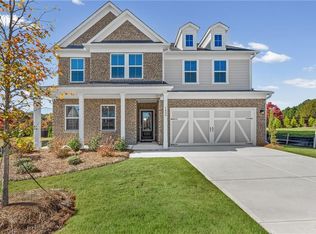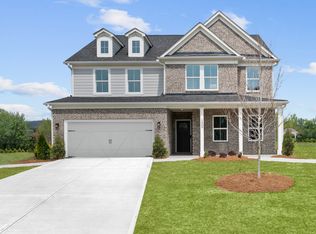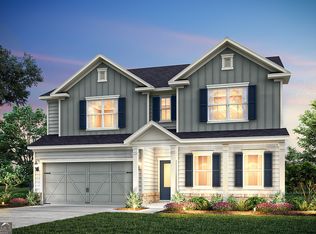Closed
$573,191
1640 Tide Mill Rd, Cumming, GA 30040
5beds
2,793sqft
Single Family Residence
Built in 2025
8,058.6 Square Feet Lot
$574,600 Zestimate®
$205/sqft
$2,897 Estimated rent
Home value
$574,600
$534,000 - $615,000
$2,897/mo
Zestimate® history
Loading...
Owner options
Explore your selling options
What's special
READY NOW- ASK ABOUT OUR RATE PROMOTION- Welcome to Berkeley Mill, Forsyth County's highly desired new construction community in Cumming, Georgia. This beautiful Hampton floorplan offers a bright, open layout perfect for modern living. Step inside to a spacious flex room-ideal for a home office or formal dining. Continue into the open-concept kitchen featuring a large center island, walk-in pantry, and seamless flow into the cafe and gathering room, creating a warm and inviting space for everyday living or entertaining. Upstairs, you'll find a spacious loft, three generous secondary bedrooms, and a centrally located laundry room. The owner's suite is tucked away for privacy and features a spa-like bath with dual vanities, a large shower, and a walk-in closet. The full basement offers endless potential for future living space, storage, or entertainment. Located in a sought-after Forsyth County community close to shopping, dining, and top-rated schools! Berkeley Mill is more than a neighborhood- it's a lifestyle, with amenities such as a pool with cabana, playground, walking trails, and fire pit. Enjoy being within proximity to the new Cumming City Center, Cumming Aquatic Center, Lake Lanier, and just 1 mile from GA-400! List price includes $90K reduction in price. Pricing is subject to change.
Zillow last checked: 8 hours ago
Listing updated: October 03, 2025 at 09:43am
Listed by:
Jaymie Dimbath 404-777-0267,
Pulte Realty of Georgia, Inc
Bought with:
Cari M Engert, 322099
Method Real Estate Advisors
Source: GAMLS,MLS#: 10582048
Facts & features
Interior
Bedrooms & bathrooms
- Bedrooms: 5
- Bathrooms: 3
- Full bathrooms: 3
- Main level bathrooms: 1
- Main level bedrooms: 1
Dining room
- Features: Dining Rm/Living Rm Combo
Kitchen
- Features: Kitchen Island, Solid Surface Counters, Walk-in Pantry
Heating
- Central, Natural Gas
Cooling
- Central Air, Zoned
Appliances
- Included: Dishwasher, Disposal, Gas Water Heater, Microwave, Other, Oven/Range (Combo), Stainless Steel Appliance(s)
- Laundry: Upper Level
Features
- Double Vanity, High Ceilings, In-Law Floorplan, Tray Ceiling(s), Walk-In Closet(s)
- Flooring: Carpet, Hardwood, Tile
- Windows: Double Pane Windows, Window Treatments
- Basement: None
- Has fireplace: No
- Common walls with other units/homes: No Common Walls
Interior area
- Total structure area: 2,793
- Total interior livable area: 2,793 sqft
- Finished area above ground: 2,793
- Finished area below ground: 0
Property
Parking
- Total spaces: 2
- Parking features: Attached, Garage, Garage Door Opener
- Has attached garage: Yes
Features
- Levels: Two
- Stories: 2
- Patio & porch: Patio
- Exterior features: Other
- Fencing: Privacy
- Waterfront features: No Dock Or Boathouse
- Body of water: None
Lot
- Size: 8,058 sqft
- Features: Other, Private
- Residential vegetation: Cleared, Grassed
Details
- Parcel number: 0.0
Construction
Type & style
- Home type: SingleFamily
- Architectural style: Brick Front,Contemporary,Craftsman,Other,Traditional
- Property subtype: Single Family Residence
Materials
- Brick
- Foundation: Slab
- Roof: Composition
Condition
- New Construction
- New construction: Yes
- Year built: 2025
Details
- Warranty included: Yes
Utilities & green energy
- Sewer: Public Sewer
- Water: Public
- Utilities for property: Cable Available, Electricity Available, Natural Gas Available, Sewer Available
Green energy
- Energy efficient items: Thermostat, Water Heater
Community & neighborhood
Security
- Security features: Carbon Monoxide Detector(s), Fire Sprinkler System, Smoke Detector(s)
Community
- Community features: Playground, Pool, Sidewalks, Street Lights
Location
- Region: Cumming
- Subdivision: Berkeley Mill
HOA & financial
HOA
- Has HOA: Yes
- HOA fee: $1,992 annually
- Services included: Maintenance Grounds, Reserve Fund, Swimming
Other
Other facts
- Listing agreement: Exclusive Right To Sell
- Listing terms: Cash,Conventional,FHA,VA Loan
Price history
| Date | Event | Price |
|---|---|---|
| 10/2/2025 | Sold | $573,191-0.3%$205/sqft |
Source: | ||
| 9/3/2025 | Pending sale | $574,691$206/sqft |
Source: | ||
| 8/15/2025 | Price change | $574,691-4.1%$206/sqft |
Source: | ||
| 7/28/2025 | Price change | $599,401+0.1%$215/sqft |
Source: | ||
| 7/4/2025 | Price change | $599,047-1.6%$214/sqft |
Source: | ||
Public tax history
Tax history is unavailable.
Neighborhood: 30040
Nearby schools
GreatSchools rating
- 5/10Cumming Elementary SchoolGrades: PK-5Distance: 1.4 mi
- 5/10Otwell Middle SchoolGrades: 6-8Distance: 1.6 mi
- 8/10Forsyth Central High SchoolGrades: 9-12Distance: 1.9 mi
Schools provided by the listing agent
- Elementary: Cumming
- Middle: Otwell
- High: Forsyth Central
Source: GAMLS. This data may not be complete. We recommend contacting the local school district to confirm school assignments for this home.
Get a cash offer in 3 minutes
Find out how much your home could sell for in as little as 3 minutes with a no-obligation cash offer.
Estimated market value$574,600
Get a cash offer in 3 minutes
Find out how much your home could sell for in as little as 3 minutes with a no-obligation cash offer.
Estimated market value
$574,600



