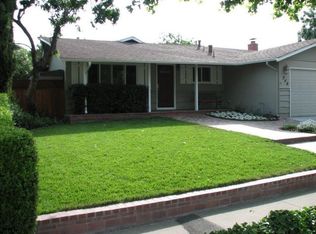Spacious and very private single-story 3 bedroom/2 bathroom home, huge family room and kitchen combo with a beautiful brick fireplace. Enjoy a separate living and dining room for more formal entertaining. The master bedroom is comfortable and spacious with his & her closets. Front room can be a home office or third bedroom. Minutes to freeway and BART access. Close to shopping and restaurants. Outside find sizable front and back yards with multiple mature trees and large patio area. Attached oversized finished double garage/shop with it's own sub-panel and multiple 110/220 power outlets. 2 large wood frame storage sheds.Personal video or in person video walk through available by appointment. Please call Eric at (925) 381-9810 to schedule. This home is for sale by owner. Ask questions, view more info, schedule showings, or submit an offer at https://homepie.com/listing/1640-Whitman-Rd-Concord-CA-94518/6923
This property is off market, which means it's not currently listed for sale or rent on Zillow. This may be different from what's available on other websites or public sources.
