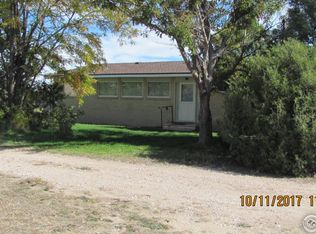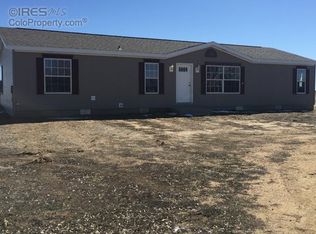Sold for $587,500
$587,500
16400 Koepke Rd, Wiggins, CO 80654
4beds
4,352sqft
Mixed Use
Built in 2013
44.61 Acres Lot
$-- Zestimate®
$135/sqft
$4,510 Estimated rent
Home value
Not available
Estimated sales range
Not available
$4,510/mo
Zestimate® history
Loading...
Owner options
Explore your selling options
What's special
Welcome to country living! This charming property at 16400 Koepke Rd offers a peaceful retreat on 44.61+/- acres with breathtaking views of the Colorado plains. The spacious 4-bedroom, 2-bathroom home features an open-concept living area with tray ceilings, abundant natural light, and modern finishes throughout. The gourmet kitchen boasts stainless steel appliances, ample cabinetry, and a large island perfect for entertaining. Outside, you'll find plenty of room for animals, gardening, or simply enjoying the wide-open spaces. The home and corrals are serviced by a domestic well, ensuring convenience and self-sufficiency. Located just south of Wiggins and roughly an hour from major cities, this property offers the best of rural living with modern conveniences.
Zillow last checked: 9 hours ago
Listing updated: December 11, 2025 at 03:16am
Listed by:
Daniel Woodring 9703702660,
Colorado Land Co. LLC
Bought with:
Paula Platt, 000300261
Paula Platt Properties
Source: IRES,MLS#: 1018769
Facts & features
Interior
Bedrooms & bathrooms
- Bedrooms: 4
- Bathrooms: 2
- Full bathrooms: 2
- Main level bathrooms: 2
Primary bedroom
- Description: Carpet
- Features: 5 Piece Primary Bath
- Level: Main
- Area: 221 Square Feet
- Dimensions: 13 x 17
Bedroom 2
- Description: Carpet
- Level: Main
- Area: 99 Square Feet
- Dimensions: 9 x 11
Bedroom 3
- Description: Carpet
- Level: Main
- Area: 121 Square Feet
- Dimensions: 11 x 11
Bedroom 4
- Description: Carpet
- Level: Basement
- Area: 130 Square Feet
- Dimensions: 10 x 13
Dining room
- Description: Laminate
- Level: Main
- Area: 221 Square Feet
- Dimensions: 13 x 17
Kitchen
- Description: Laminate
- Level: Main
- Area: 221 Square Feet
- Dimensions: 13 x 17
Laundry
- Description: Laminate
- Level: Main
- Area: 70 Square Feet
- Dimensions: 7 x 10
Living room
- Description: Carpet
- Level: Main
- Area: 294 Square Feet
- Dimensions: 14 x 21
Study
- Level: Main
- Area: 117 Square Feet
- Dimensions: 9 x 13
Heating
- Forced Air
Cooling
- Central Air, Wall/Window Unit(s)
Appliances
- Included: Gas Range, Dishwasher, Refrigerator, Washer, Dryer, Microwave, Water Purifier Owned
- Laundry: Washer/Dryer Hookup
Features
- Eat-in Kitchen, Separate Dining Room, Pantry, Walk-In Closet(s), Kitchen Island
- Basement: Full,Walk-Out Access
Interior area
- Total structure area: 4,352
- Total interior livable area: 4,352 sqft
- Finished area above ground: 2,176
- Finished area below ground: 2,176
Property
Parking
- Parking features: Garage
- Has garage: Yes
- Details: Off Street
Accessibility
- Accessibility features: Low Carpet, Main Floor Bath, Accessible Bedroom
Features
- Levels: One
- Stories: 1
- Patio & porch: Patio
- Has view: Yes
- View description: Hills, Plains View
Lot
- Size: 44.61 Acres
- Features: Abuts Farm Land, Unincorporated
Details
- Additional structures: Storage
- Parcel number: R0212658
- Zoning: A-3
- Special conditions: Private Owner
- Horses can be raised: Yes
- Horse amenities: Horse(s) Allowed
Construction
Type & style
- Home type: SingleFamily
- Architectural style: Modular
- Property subtype: Mixed Use
Materials
- Frame
- Roof: Composition
Condition
- New construction: No
- Year built: 2013
Utilities & green energy
- Electric: REA
- Gas: Propane
- Sewer: Septic Tank
- Water: Well
- Utilities for property: Propane
Green energy
- Energy efficient items: Windows
Community & neighborhood
Location
- Region: Wiggins
- Subdivision: n/a
Other
Other facts
- Listing terms: Cash,Conventional,FHA,VA Loan
- Road surface type: Gravel
Price history
| Date | Event | Price |
|---|---|---|
| 12/11/2024 | Sold | $587,500-2.1%$135/sqft |
Source: | ||
| 11/8/2024 | Pending sale | $600,000$138/sqft |
Source: | ||
| 10/29/2024 | Price change | $600,000-4%$138/sqft |
Source: | ||
| 10/15/2024 | Price change | $625,000-3.1%$144/sqft |
Source: | ||
| 9/19/2024 | Listed for sale | $645,000+21.7%$148/sqft |
Source: | ||
Public tax history
| Year | Property taxes | Tax assessment |
|---|---|---|
| 2016 | -- | $26,960 |
| 2015 | -- | $26,960 +62.4% |
| 2014 | -- | $16,600 |
Find assessor info on the county website
Neighborhood: 80654
Nearby schools
GreatSchools rating
- 6/10Wiggins Elementary SchoolGrades: PK-6Distance: 16.3 mi
- NAWiggins Middle SchoolGrades: 7-8Distance: 16.3 mi
- 3/10Wiggins High SchoolGrades: 9-12Distance: 16.3 mi
Schools provided by the listing agent
- Elementary: Wiggins
- Middle: Wiggins
- High: Wiggins
Source: IRES. This data may not be complete. We recommend contacting the local school district to confirm school assignments for this home.
Get pre-qualified for a loan
At Zillow Home Loans, we can pre-qualify you in as little as 5 minutes with no impact to your credit score.An equal housing lender. NMLS #10287.

