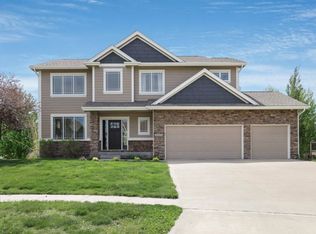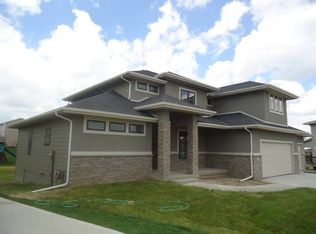Sold for $600,000
$600,000
16402 Maple St, Clive, IA 50325
5beds
2,639sqft
Single Family Residence
Built in 2012
0.34 Acres Lot
$610,600 Zestimate®
$227/sqft
$3,323 Estimated rent
Home value
$610,600
$574,000 - $653,000
$3,323/mo
Zestimate® history
Loading...
Owner options
Explore your selling options
What's special
Nestled at the end of a cul-de-sac in the sought-after Waukee NW school district, this home boasts an idyllic location. Step onto the expansive covered front porch, perfect for relaxing with a swing or seating, & take in views of the serene neighborhood. Inside, the hardwood-floored entryway sets a welcoming tone, leading to a front office through elegant French doors. Convenient drop-off mud locker room connects to the main level laundry, complete with sink & storage. The kitchen is a chef's dream with a corner pantry, dual ovens, granite island, & backsplash. Adjoining is an open living room with fireplace & stunning built-ins, while sliders from the dining area lead to the covered deck offering sunrise vistas over the backyard. Upstairs, find 4 bedrooms, including a main suite with vaulted ceilings, separate dual granite sinks, soaking tub, & walk-in tiled shower. The show stopping walk-in closet features a built-in granite island dresser. Bedrooms 2 & 3 share a jack-and-jill bathroom with dual sinks, while the 4th bedroom enjoys its own bathroom. The walkout lower level is an entertainer's paradise with a spacious wet bar with dishwasher, sink, & 2nd fridge, additional family room with 2nd fireplace, 5th bedroom, & a full bathroom. Come check out everything this exceptional home has to offer, and schedule your showing today!
Zillow last checked: 8 hours ago
Listing updated: August 27, 2024 at 02:19pm
Listed by:
Andrew Goodall (515)988-9309,
Goodall Properties LLC
Bought with:
Tammy Claiborne
Iowa Realty Ankeny
Source: DMMLS,MLS#: 692095 Originating MLS: Des Moines Area Association of REALTORS
Originating MLS: Des Moines Area Association of REALTORS
Facts & features
Interior
Bedrooms & bathrooms
- Bedrooms: 5
- Bathrooms: 5
- Full bathrooms: 4
- 1/2 bathrooms: 1
Heating
- Forced Air, Gas, Natural Gas
Cooling
- Central Air
Appliances
- Included: Built-In Oven, Dishwasher, Microwave, Refrigerator, Stove
- Laundry: Main Level
Features
- Wet Bar, Dining Area, Eat-in Kitchen, See Remarks
- Flooring: Carpet, Hardwood, Tile
- Basement: Daylight,Finished,Walk-Out Access
- Number of fireplaces: 1
Interior area
- Total structure area: 2,639
- Total interior livable area: 2,639 sqft
- Finished area below ground: 984
Property
Parking
- Total spaces: 3
- Parking features: Attached, Garage, Three Car Garage
- Attached garage spaces: 3
Features
- Levels: Two
- Stories: 2
- Patio & porch: Covered, Deck, Patio
- Exterior features: Deck, Sprinkler/Irrigation, Patio
Lot
- Size: 0.34 Acres
Details
- Parcel number: 1226180018
- Zoning: R
Construction
Type & style
- Home type: SingleFamily
- Architectural style: Two Story
- Property subtype: Single Family Residence
Materials
- Foundation: Poured
- Roof: Asphalt,Shingle
Condition
- Year built: 2012
Utilities & green energy
- Sewer: Public Sewer
- Water: Public
Community & neighborhood
Security
- Security features: Smoke Detector(s)
Location
- Region: Clive
Other
Other facts
- Listing terms: Cash,Conventional,FHA,VA Loan
- Road surface type: Concrete
Price history
| Date | Event | Price |
|---|---|---|
| 7/11/2024 | Sold | $600,000-2.4%$227/sqft |
Source: | ||
| 5/23/2024 | Pending sale | $615,000$233/sqft |
Source: | ||
| 4/26/2024 | Price change | $615,000-3.9%$233/sqft |
Source: | ||
| 3/28/2024 | Listed for sale | $640,000+36.8%$243/sqft |
Source: | ||
| 3/24/2021 | Listing removed | -- |
Source: Owner Report a problem | ||
Public tax history
| Year | Property taxes | Tax assessment |
|---|---|---|
| 2024 | $8,430 -4.9% | $551,070 |
| 2023 | $8,866 +11.8% | $551,070 +12.9% |
| 2022 | $7,930 -4.8% | $488,250 +10.5% |
Find assessor info on the county website
Neighborhood: 50325
Nearby schools
GreatSchools rating
- 8/10Shuler Elementary SchoolGrades: K-5Distance: 0.2 mi
- 5/10Prairieview SchoolGrades: 8-9Distance: 1.8 mi
- 9/10Northwest High SchoolGrades: 10-12Distance: 2.3 mi
Schools provided by the listing agent
- District: Waukee
Source: DMMLS. This data may not be complete. We recommend contacting the local school district to confirm school assignments for this home.
Get pre-qualified for a loan
At Zillow Home Loans, we can pre-qualify you in as little as 5 minutes with no impact to your credit score.An equal housing lender. NMLS #10287.
Sell with ease on Zillow
Get a Zillow Showcase℠ listing at no additional cost and you could sell for —faster.
$610,600
2% more+$12,212
With Zillow Showcase(estimated)$622,812

