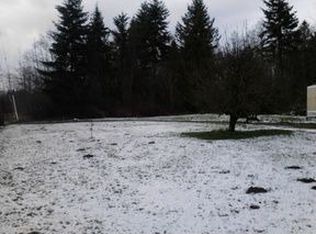Roomy 1608 sf w/vaulted ceilings, woodstove, kitchen w/island + plenty of cupboards, diningroom, breakfast area; 3 bedrooms - split plan, 2 bathrooms, large laundry room, carport + 24 x 36 ft. 2-bay door shop/mezzanine & rec. room
This property is off market, which means it's not currently listed for sale or rent on Zillow. This may be different from what's available on other websites or public sources.
