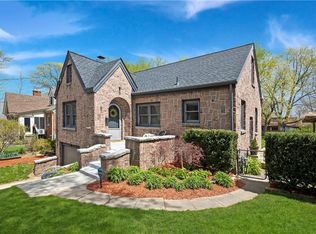Sold for $385,000
$385,000
1641 38th St, Des Moines, IA 50310
3beds
2,060sqft
Single Family Residence
Built in 1938
8,015.04 Square Feet Lot
$409,700 Zestimate®
$187/sqft
$2,028 Estimated rent
Home value
$409,700
$389,000 - $430,000
$2,028/mo
Zestimate® history
Loading...
Owner options
Explore your selling options
What's special
Welcome to this charming home nestled in the heart of Beaverdale. Boasting a blend of modern updates and timeless elegance, this residence offers it all. Step through the beautiful antique front door and into a world of warmth and comfort. The inviting hardwood floors lead you through the spacious living spaces, where natural light flows throughout. Entertain with ease in the modern updated kitchen, complete with floor-to-ceiling windows that flood the space with morning sunshine. Two large bedrooms are located on the main level. Walk upstairs to find your large primary suite with a luxurious jacuzzi tub as an added bonus, and large closet space. Take advantage of the added benefits from a completely replaced furnace/AC in 2022, and a radon mitigation system added in 2021. Gather on the spacious back deck, where you'll find ample room for barbecues and outdoor festivities. The landscaped front, back, and side yards, adorned with rose bushes, hydrangeas, peonies, boxwoods, and more, provide the perfect spot to relax and enjoy the outdoors. The outdoor space has been meticulously maintained with tree health assessed and trimmed away from the roof in 2023. Plus, indulge your green thumb in the vegetable garden nestled in the sun-drenched side yard. Conveniently located just steps away from the park and within walking distance to Beaverdale favorites, this home offers the perfect blend of tranquility and urban convenience. Schedule your showing today and prepare to fall in love!
Zillow last checked: 8 hours ago
Listing updated: April 24, 2024 at 01:40pm
Listed by:
Jeff Kovach (877)366-2213,
LPT Realty, LLC,
Kyle Clarkson 515-554-2249,
LPT Realty, LLC
Bought with:
Jessica Gilligan
Century 21 Signature
Source: DMMLS,MLS#: 690668 Originating MLS: Des Moines Area Association of REALTORS
Originating MLS: Des Moines Area Association of REALTORS
Facts & features
Interior
Bedrooms & bathrooms
- Bedrooms: 3
- Bathrooms: 3
- Full bathrooms: 2
- 1/2 bathrooms: 1
- Main level bedrooms: 2
Heating
- Forced Air, Gas, Natural Gas
Cooling
- Central Air
Appliances
- Included: Dryer, Dishwasher, Microwave, Refrigerator, Stove, Washer
Features
- Separate/Formal Dining Room
- Flooring: Hardwood
- Basement: Partially Finished
- Number of fireplaces: 2
Interior area
- Total structure area: 2,060
- Total interior livable area: 2,060 sqft
- Finished area below ground: 280
Property
Parking
- Total spaces: 2
- Parking features: Tandem
- Garage spaces: 2
Features
- Levels: One and One Half
- Stories: 1
- Patio & porch: Deck
- Exterior features: Deck, Fully Fenced
- Fencing: Chain Link,Full
Lot
- Size: 8,015 sqft
- Dimensions: 57 x 140
Details
- Parcel number: 10003480000000
- Zoning: N4
Construction
Type & style
- Home type: SingleFamily
- Architectural style: One and One Half Story
- Property subtype: Single Family Residence
Materials
- Brick
- Foundation: Block
- Roof: Asphalt,Shingle
Condition
- Year built: 1938
Utilities & green energy
- Sewer: Public Sewer
- Water: Public
Community & neighborhood
Location
- Region: Des Moines
Other
Other facts
- Listing terms: Cash,Conventional,FHA,VA Loan
- Road surface type: Asphalt
Price history
| Date | Event | Price |
|---|---|---|
| 4/12/2024 | Sold | $385,000$187/sqft |
Source: | ||
| 3/11/2024 | Pending sale | $385,000$187/sqft |
Source: | ||
| 3/7/2024 | Listed for sale | $385,000+17.9%$187/sqft |
Source: | ||
| 3/5/2021 | Sold | $326,500+0.5%$158/sqft |
Source: | ||
| 2/5/2021 | Pending sale | $325,000$158/sqft |
Source: Keller Williams Realty GDM #621388 Report a problem | ||
Public tax history
| Year | Property taxes | Tax assessment |
|---|---|---|
| 2024 | $7,442 -2.4% | $388,800 |
| 2023 | $7,624 +0.8% | $388,800 +17% |
| 2022 | $7,564 +2.2% | $332,400 |
Find assessor info on the county website
Neighborhood: Beaverdale
Nearby schools
GreatSchools rating
- 6/10Perkins Elementary SchoolGrades: K-5Distance: 0.5 mi
- 3/10Meredith Middle SchoolGrades: 6-8Distance: 2 mi
- 2/10Hoover High SchoolGrades: 9-12Distance: 2 mi
Schools provided by the listing agent
- District: Des Moines Independent
Source: DMMLS. This data may not be complete. We recommend contacting the local school district to confirm school assignments for this home.

Get pre-qualified for a loan
At Zillow Home Loans, we can pre-qualify you in as little as 5 minutes with no impact to your credit score.An equal housing lender. NMLS #10287.
