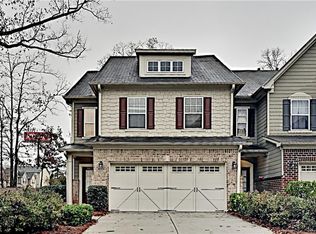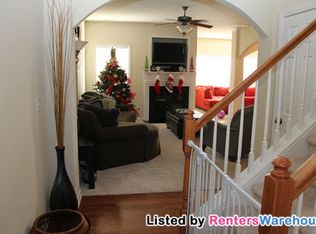Closed
$280,000
1641 Austin Meadows Dr, Decatur, GA 30032
3beds
1,970sqft
Townhouse
Built in 2006
1,263.24 Square Feet Lot
$265,700 Zestimate®
$142/sqft
$2,038 Estimated rent
Home value
$265,700
$252,000 - $279,000
$2,038/mo
Zestimate® history
Loading...
Owner options
Explore your selling options
What's special
Stunning 3-bedroom townhome available in Austin Meadows! This residence in DeKalb County boasts an inviting two-story entrance with hardwood floors. The living room features a cozy gas fireplace, and the spacious open kitchen includes a side-by-side fridge with an ice and water dispenser, gas stove, dishwasher, microwave, and a convenient breakfast bar. The formal dining area adds an elegant touch. Upstairs, you'll find two roomy secondary bedrooms, a generously sized master suite with a master bath offering double vanities, a separate shower, and an oversized tub, as well as a spacious walk-in closet. The laundry room is also located upstairs for added convenience. Enjoy the perks of a two-car garage in a gated community with the added bonus of a community pool for your relaxation and recreation. UPDATE...NEW LVP FLOORING INSTALLED THROUGHOUT THE MAIN LEVEL. PHOTOS HAVE BEEN ADDED.
Zillow last checked: 9 hours ago
Listing updated: April 27, 2024 at 08:17am
Listed by:
Christopher Geiger 404-427-3184,
Excalibur Homes, LLC
Bought with:
Fay Motahari, 160687
Atlanta Communities
Source: GAMLS,MLS#: 10241173
Facts & features
Interior
Bedrooms & bathrooms
- Bedrooms: 3
- Bathrooms: 3
- Full bathrooms: 2
- 1/2 bathrooms: 1
Dining room
- Features: Separate Room
Kitchen
- Features: Breakfast Area, Breakfast Bar, Pantry
Heating
- Central
Cooling
- Ceiling Fan(s), Central Air
Appliances
- Included: Dishwasher, Disposal, Microwave, Refrigerator
- Laundry: Laundry Closet
Features
- High Ceilings, Double Vanity
- Flooring: Hardwood, Carpet, Vinyl
- Windows: Double Pane Windows
- Basement: None
- Number of fireplaces: 1
- Fireplace features: Family Room
- Common walls with other units/homes: 2+ Common Walls
Interior area
- Total structure area: 1,970
- Total interior livable area: 1,970 sqft
- Finished area above ground: 1,970
- Finished area below ground: 0
Property
Parking
- Parking features: Garage Door Opener, Garage
- Has garage: Yes
Features
- Levels: Two
- Stories: 2
- Patio & porch: Patio
- Waterfront features: No Dock Or Boathouse
- Body of water: None
Lot
- Size: 1,263 sqft
- Features: Level
Details
- Parcel number: 15 189 10 113
Construction
Type & style
- Home type: Townhouse
- Architectural style: Brick Front
- Property subtype: Townhouse
- Attached to another structure: Yes
Materials
- Concrete, Brick
- Foundation: Slab
- Roof: Composition
Condition
- Resale
- New construction: No
- Year built: 2006
Utilities & green energy
- Electric: 220 Volts
- Sewer: Public Sewer
- Water: Public
- Utilities for property: Underground Utilities, Cable Available, Electricity Available, Natural Gas Available, Sewer Available, Water Available
Community & neighborhood
Security
- Security features: Carbon Monoxide Detector(s), Smoke Detector(s)
Community
- Community features: Gated, Pool, Sidewalks, Street Lights, Near Public Transport, Walk To Schools, Near Shopping
Location
- Region: Decatur
- Subdivision: Austin Meadows
HOA & financial
HOA
- Has HOA: Yes
- HOA fee: $2,640 annually
- Services included: Maintenance Structure, Maintenance Grounds, Pest Control, Reserve Fund, Security, Swimming, Water
Other
Other facts
- Listing agreement: Exclusive Right To Sell
Price history
| Date | Event | Price |
|---|---|---|
| 4/26/2024 | Sold | $280,000-1.7%$142/sqft |
Source: | ||
| 4/5/2024 | Pending sale | $284,900$145/sqft |
Source: | ||
| 3/29/2024 | Price change | $284,900-3.4%$145/sqft |
Source: | ||
| 3/25/2024 | Price change | $294,900-1.7%$150/sqft |
Source: | ||
| 3/22/2024 | Listed for sale | $299,900$152/sqft |
Source: | ||
Public tax history
| Year | Property taxes | Tax assessment |
|---|---|---|
| 2025 | $3,738 -34.8% | $115,080 -5.4% |
| 2024 | $5,737 +4.7% | $121,640 +4.1% |
| 2023 | $5,477 +23% | $116,840 +23.8% |
Find assessor info on the county website
Neighborhood: Belvedere Park
Nearby schools
GreatSchools rating
- 3/10Snapfinger Elementary SchoolGrades: PK-5Distance: 1.3 mi
- 3/10Columbia Middle SchoolGrades: 6-8Distance: 3.6 mi
- 2/10Columbia High SchoolGrades: 9-12Distance: 1.6 mi
Schools provided by the listing agent
- Elementary: Snapfinger
- Middle: Columbia
- High: Columbia
Source: GAMLS. This data may not be complete. We recommend contacting the local school district to confirm school assignments for this home.
Get a cash offer in 3 minutes
Find out how much your home could sell for in as little as 3 minutes with a no-obligation cash offer.
Estimated market value$265,700
Get a cash offer in 3 minutes
Find out how much your home could sell for in as little as 3 minutes with a no-obligation cash offer.
Estimated market value
$265,700

