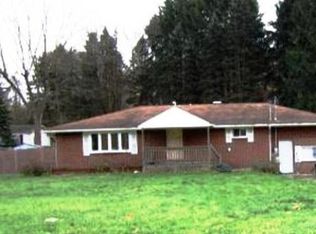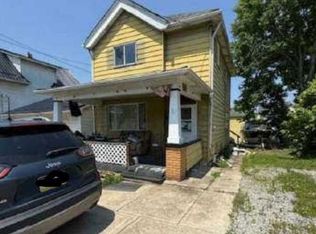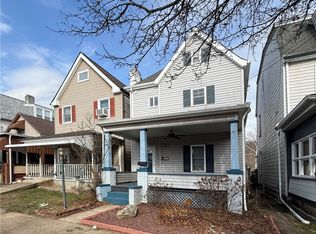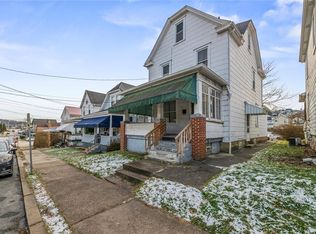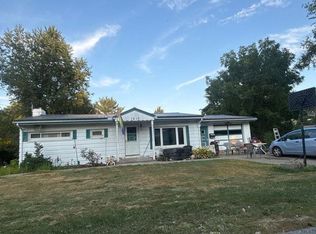Custom built home with hardwood floors throughout. Loft hallway overlooks fireplace sitting area. Another seating area is adjacent to the fireplace sitting area. Separate dining area, 3 bedrooms upstairs, with a large hallway closet leading to the largest room in the house. Great for a playroom or spare room. Lots of maintenance updates, including new water heater and all new water lines. New washer and dryer, newly installed triple-pane windows. New roof on main house.
For sale by owner
$150,000
1641 Dime Rd, Vandergrift, PA 15690
3beds
1baths
1,176sqft
Est.:
SingleFamily
Built in 1959
0.44 Acres Lot
$-- Zestimate®
$128/sqft
$-- HOA
What's special
Fireplace sitting areaHardwood floors throughoutSeparate dining areaLarge hallway closetNewly installed triple-pane windows
- 73 days |
- 1,448 |
- 96 |
Listed by:
Property Owner (412) 879-0002
Facts & features
Interior
Bedrooms & bathrooms
- Bedrooms: 3
- Bathrooms: 1
Heating
- Other
Appliances
- Included: Dryer, Microwave, Range / Oven, Refrigerator, Washer
Features
- Basement: None
- Has fireplace: Yes
- Fireplace features: wood stove
Interior area
- Total interior livable area: 1,176 sqft
Property
Parking
- Parking features: Garage - Detached
Features
- Exterior features: Other
Lot
- Size: 0.44 Acres
Details
- Parcel number: 350024851
Construction
Type & style
- Home type: SingleFamily
- Architectural style: Colonial
Materials
- Foundation: Crawl/Raised
Condition
- New construction: No
- Year built: 1959
Community & HOA
Location
- Region: Vandergrift
Financial & listing details
- Price per square foot: $128/sqft
- Tax assessed value: $48,920
- Annual tax amount: $1,821
- Date on market: 12/16/2025
Estimated market value
Not available
Estimated sales range
Not available
$1,189/mo
Price history
Price history
| Date | Event | Price |
|---|---|---|
| 12/16/2025 | Listed for sale | $150,000$128/sqft |
Source: Owner Report a problem | ||
| 11/23/2025 | Listing removed | $150,000$128/sqft |
Source: | ||
| 11/12/2025 | Price change | $150,000-6.3%$128/sqft |
Source: | ||
| 9/30/2025 | Listed for sale | $160,000-11.1%$136/sqft |
Source: | ||
| 8/7/2025 | Listing removed | $180,000$153/sqft |
Source: | ||
| 6/25/2025 | Price change | $180,000-5.3%$153/sqft |
Source: | ||
| 5/27/2025 | Price change | $190,000-5%$162/sqft |
Source: | ||
| 4/26/2025 | Listed for sale | $200,000$170/sqft |
Source: | ||
| 4/18/2025 | Contingent | $200,000$170/sqft |
Source: | ||
| 1/5/2025 | Price change | $200,000-4.8%$170/sqft |
Source: | ||
| 12/18/2024 | Listed for sale | $210,000+62.2%$179/sqft |
Source: | ||
| 1/13/2023 | Sold | $129,500-6.8%$110/sqft |
Source: | ||
| 12/10/2022 | Contingent | $139,000$118/sqft |
Source: | ||
| 11/26/2022 | Listed for sale | $139,000$118/sqft |
Source: | ||
| 11/21/2022 | Contingent | $139,000$118/sqft |
Source: | ||
| 11/6/2022 | Price change | $139,000-4.1%$118/sqft |
Source: | ||
| 10/15/2022 | Listed for sale | $144,900-3.3%$123/sqft |
Source: | ||
| 10/6/2022 | Contingent | $149,900$127/sqft |
Source: | ||
| 9/9/2022 | Price change | $149,900-3.2%$127/sqft |
Source: | ||
| 8/25/2022 | Listed for sale | $154,900$132/sqft |
Source: | ||
| 7/18/2022 | Contingent | $154,900$132/sqft |
Source: | ||
| 7/14/2022 | Listed for sale | $154,900$132/sqft |
Source: | ||
Public tax history
Public tax history
| Year | Property taxes | Tax assessment |
|---|---|---|
| 2025 | $1,821 +4.9% | $24,460 |
| 2024 | $1,736 | $24,460 |
| 2023 | $1,736 -18.3% | $24,460 -17.8% |
| 2022 | $2,126 +0.1% | $29,770 |
| 2021 | $2,123 -1.3% | $29,770 |
| 2020 | $2,150 +0.1% | $29,770 |
| 2019 | $2,149 +117.4% | $29,770 +21.7% |
| 2018 | $988 | $24,460 -17.8% |
| 2017 | -- | $29,770 |
| 2016 | $1,442 | $29,770 |
| 2015 | $1,442 | $29,770 |
| 2014 | $1,442 | $29,770 +21.7% |
| 2013 | $1,442 | $24,460 |
| 2011 | -- | $24,460 |
| 2010 | -- | $24,460 |
| 2009 | -- | $24,460 |
| 2008 | -- | $24,460 |
| 2007 | -- | $24,460 |
| 2006 | -- | $24,460 |
| 2005 | -- | $24,460 |
| 2004 | -- | $24,460 |
| 2003 | -- | $24,460 |
| 2000 | -- | $24,460 |
Find assessor info on the county website
BuyAbility℠ payment
Est. payment
$939/mo
Principal & interest
$774
Property taxes
$165
Climate risks
Neighborhood: 15690
Nearby schools
GreatSchools rating
- 6/10Kiski Area East Primary SchoolGrades: K-4Distance: 3.3 mi
- 4/10Kiski Area IhsGrades: 7-8Distance: 4.4 mi
- 7/10Kiski Area High SchoolGrades: 9-12Distance: 4.5 mi
