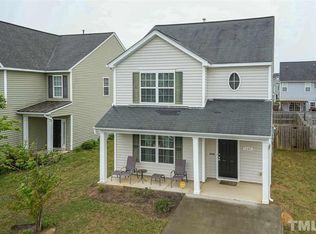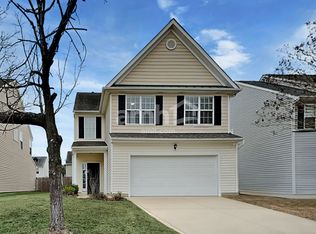The HAWTHORNE - A charming stacked stone front accent welcomes you into the home. Dramatic 2 story foyer leads into the open FR with gas FP, huge Kitchen, with tons of cabinet space, and B'fast rm. Upstairs are 4 bdrms and 2 baths. The Master Bdrm has its own glamour BA and walk-in closet! The floor plan includes a spacious 2 car garage!
This property is off market, which means it's not currently listed for sale or rent on Zillow. This may be different from what's available on other websites or public sources.

