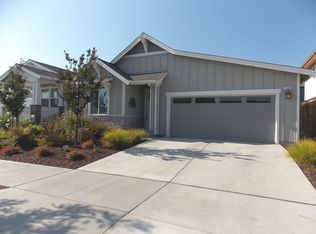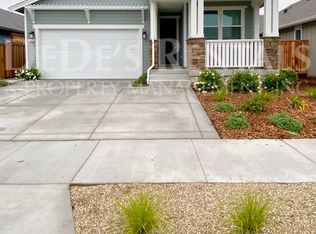Sold for $925,000
$925,000
1641 Hopper Avenue, Santa Rosa, CA 95403
3beds
1,988sqft
Single Family Residence
Built in 2018
5,898.02 Square Feet Lot
$912,900 Zestimate®
$465/sqft
$3,721 Estimated rent
Home value
$912,900
$822,000 - $1.01M
$3,721/mo
Zestimate® history
Loading...
Owner options
Explore your selling options
What's special
Welcome to this distinctive rebuilt home in the desirable Coffey Park neighborhood of Santa Rosa. With its coastal-inspired design and thoughtful features, this property offers both comfort and character. Inside, the 3-bedroom, 2.5-bath home features an open-concept layout on the main level that flows seamlessly into the beautifully landscaped patio. Upstairs, the 2 full baths include a stylish tiled tub-shower combo, while the primary suite offers a beautifully appointed stall shower for a spa-like experience. Step outside onto the second-story deck, where you can enjoy having your morning coffee and take in the views of the Fountain Grove hillside, Mt. St. Helena, and Mt. Hood, while in the evenings, you can unwind under the stars and moonlight on those warm nights. A spiral staircase connects the upper deck to the serene backyard below, where you can enjoy the tranquil sounds of the trickling pond while watching koi fish glide through the water. This peaceful setting is for relaxing or entertaining in the lush garden filled with bamboo and succulents that creates a private retreat.
Zillow last checked: 8 hours ago
Listing updated: July 24, 2025 at 05:07am
Listed by:
Anna Brooner DRE #01440536 707-849-1634,
Vanguard Properties 707-789-0400
Bought with:
Venesa Kubath, DRE #02253019
Compass
Summer Olson Stubblefield, DRE #02010211
Compass
Source: BAREIS,MLS#: 325033204 Originating MLS: Sonoma
Originating MLS: Sonoma
Facts & features
Interior
Bedrooms & bathrooms
- Bedrooms: 3
- Bathrooms: 3
- Full bathrooms: 2
- 1/2 bathrooms: 1
Primary bedroom
- Features: Walk-In Closet(s)
Bedroom
- Level: Upper
Primary bathroom
- Features: Shower Stall(s), Tile
Bathroom
- Features: Tile, Tub w/Shower Over
- Level: Lower,Main,Upper
Dining room
- Features: Dining/Living Combo
Kitchen
- Features: Pantry Closet
- Level: Main
Living room
- Level: Main
Heating
- Central
Cooling
- Central Air
Appliances
- Included: Built-In Electric Oven, Dishwasher, Disposal, Free-Standing Refrigerator, Microwave, Tankless Water Heater, Dryer, Washer
- Laundry: Inside Area
Features
- Flooring: Laminate, Tile
- Windows: Dual Pane Full, Greenhouse Window(s)
- Has basement: No
- Number of fireplaces: 1
- Fireplace features: Other
Interior area
- Total structure area: 1,988
- Total interior livable area: 1,988 sqft
Property
Parking
- Total spaces: 4
- Parking features: Garage Faces Front
- Garage spaces: 2
Features
- Stories: 2
- Fencing: Wood
Lot
- Size: 5,898 sqft
- Features: Auto Sprinkler F&R
Details
- Additional structures: Storage
- Parcel number: 034424020000
- Special conditions: Offer As Is
Construction
Type & style
- Home type: SingleFamily
- Property subtype: Single Family Residence
Materials
- Stucco, Wood
- Foundation: Concrete Perimeter
- Roof: Metal
Condition
- New Construction
- New construction: Yes
- Year built: 2018
Utilities & green energy
- Sewer: Public Sewer
- Water: Public
- Utilities for property: Cable Available, Internet Available, Natural Gas Available, Natural Gas Connected, Public
Community & neighborhood
Security
- Security features: Carbon Monoxide Detector(s), Smoke Detector(s)
Location
- Region: Santa Rosa
HOA & financial
HOA
- Has HOA: No
Price history
| Date | Event | Price |
|---|---|---|
| 7/22/2025 | Sold | $925,000-0.4%$465/sqft |
Source: | ||
| 7/18/2025 | Pending sale | $929,000$467/sqft |
Source: | ||
| 7/11/2025 | Contingent | $929,000$467/sqft |
Source: | ||
| 6/1/2025 | Listed for sale | $929,000+237.8%$467/sqft |
Source: | ||
| 11/2/2010 | Sold | $275,000+0%$138/sqft |
Source: Public Record Report a problem | ||
Public tax history
| Year | Property taxes | Tax assessment |
|---|---|---|
| 2025 | $4,008 +4.5% | $352,312 +2% |
| 2024 | $3,835 +2.4% | $345,405 +2% |
| 2023 | $3,746 +4.4% | $338,633 +2% |
Find assessor info on the county website
Neighborhood: 95403
Nearby schools
GreatSchools rating
- 4/10Jack London Elementary SchoolGrades: K-6Distance: 0.7 mi
- 3/10Hilliard Comstock Middle SchoolGrades: 7-8Distance: 1.6 mi
- 4/10Piner High SchoolGrades: 9-12Distance: 1.6 mi
Get a cash offer in 3 minutes
Find out how much your home could sell for in as little as 3 minutes with a no-obligation cash offer.
Estimated market value
$912,900

