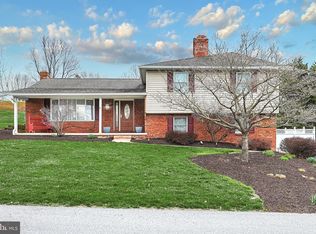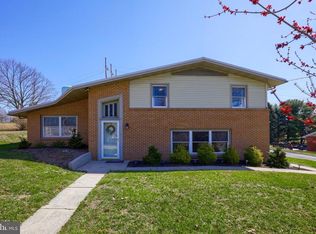Sold for $449,900
$449,900
1641 Northview Rd, York, PA 17406
5beds
2,894sqft
Single Family Residence
Built in 1968
0.79 Acres Lot
$465,500 Zestimate®
$155/sqft
$2,330 Estimated rent
Home value
$465,500
$428,000 - $503,000
$2,330/mo
Zestimate® history
Loading...
Owner options
Explore your selling options
What's special
Spacious split-foyer home on 3/4 acre lot just north of Rt 30 in Central Schools. Owners have beautifully maintained this home since 1986. Exterior features include a newer roof, replacement windows, oversize driveway, big rear yard and covered 16 x 20 porch for summer fun. Enter through the large open foyer and admire the newly refinished hardwood floors in most of the upstairs. Living room with bow window opens to dining room both of which are very spacious. Kitchen has been updated with solid surface countertops, double oven and ceramic flooring. Three bedrooms on this level plus primary bedroom with walk in closet. Pull down stairs to huge floored attic. There is a separate rear stairway from the kitchen to the family room, which also opens to rear covered porch. Lower level has family room w/bar and gas log fireplace. Office or fifth bedroom in lower level plus half bath and laundry room which opens to rear yard. All mechanical systems have been updated. Schedule an appointment to see this great home!
Zillow last checked: 8 hours ago
Listing updated: January 13, 2025 at 08:15am
Listed by:
Wade Elfner 717-880-6163,
Century 21 Dale Realty Co.
Bought with:
Sherry Lease, RS332707
House Broker Realty LLC
Source: Bright MLS,MLS#: PAYK2072392
Facts & features
Interior
Bedrooms & bathrooms
- Bedrooms: 5
- Bathrooms: 3
- Full bathrooms: 2
- 1/2 bathrooms: 1
- Main level bathrooms: 2
- Main level bedrooms: 4
Basement
- Area: 1110
Heating
- Forced Air, Natural Gas
Cooling
- Central Air, Electric
Appliances
- Included: Cooktop, Dishwasher, Dryer, Microwave, Double Oven, Refrigerator, Washer, Tankless Water Heater
- Laundry: Lower Level, Laundry Room
Features
- Additional Stairway, Bathroom - Walk-In Shower, Eat-in Kitchen, Walk-In Closet(s), Bar
- Has basement: No
- Number of fireplaces: 1
Interior area
- Total structure area: 2,894
- Total interior livable area: 2,894 sqft
- Finished area above ground: 1,784
- Finished area below ground: 1,110
Property
Parking
- Total spaces: 6
- Parking features: Garage Faces Front, Garage Door Opener, Attached, Driveway
- Attached garage spaces: 2
- Uncovered spaces: 4
Accessibility
- Accessibility features: None
Features
- Levels: Bi-Level,Split Foyer,Two
- Stories: 2
- Patio & porch: Patio
- Pool features: None
Lot
- Size: 0.79 Acres
- Features: Suburban
Details
- Additional structures: Above Grade, Below Grade
- Parcel number: 460000901880000000
- Zoning: RESIDENTIAL MED DENSITY
- Special conditions: Standard
Construction
Type & style
- Home type: SingleFamily
- Property subtype: Single Family Residence
Materials
- Aluminum Siding, Brick
- Foundation: Slab
- Roof: Asphalt,Shingle
Condition
- New construction: No
- Year built: 1968
Utilities & green energy
- Electric: 200+ Amp Service
- Sewer: Public Sewer
- Water: Public
- Utilities for property: Cable Available, Cable
Community & neighborhood
Location
- Region: York
- Subdivision: Northview Hills
- Municipality: SPRINGETTSBURY TWP
Other
Other facts
- Listing agreement: Exclusive Right To Sell
- Listing terms: Cash,Conventional,FHA,VA Loan
- Ownership: Fee Simple
- Road surface type: Black Top
Price history
| Date | Event | Price |
|---|---|---|
| 1/13/2025 | Sold | $449,900$155/sqft |
Source: | ||
| 12/1/2024 | Pending sale | $449,900$155/sqft |
Source: | ||
| 11/27/2024 | Listed for sale | $449,900$155/sqft |
Source: | ||
Public tax history
| Year | Property taxes | Tax assessment |
|---|---|---|
| 2025 | $5,415 +2.9% | $173,880 |
| 2024 | $5,263 -0.7% | $173,880 |
| 2023 | $5,298 +9.1% | $173,880 |
Find assessor info on the county website
Neighborhood: Pleasureville
Nearby schools
GreatSchools rating
- 6/10North Hills El SchoolGrades: 4-6Distance: 1.2 mi
- 7/10Central York Middle SchoolGrades: 7-8Distance: 0.8 mi
- 8/10Central York High SchoolGrades: 9-12Distance: 1 mi
Schools provided by the listing agent
- Middle: Central York
- High: Central York
- District: Central York
Source: Bright MLS. This data may not be complete. We recommend contacting the local school district to confirm school assignments for this home.
Get pre-qualified for a loan
At Zillow Home Loans, we can pre-qualify you in as little as 5 minutes with no impact to your credit score.An equal housing lender. NMLS #10287.
Sell for more on Zillow
Get a Zillow Showcase℠ listing at no additional cost and you could sell for .
$465,500
2% more+$9,310
With Zillow Showcase(estimated)$474,810

