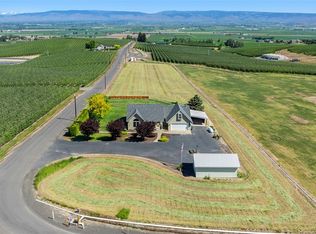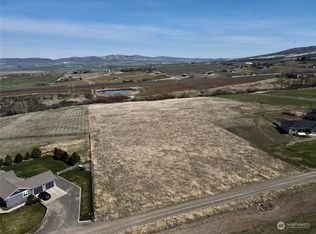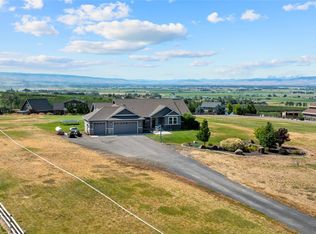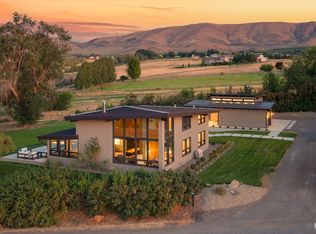Sold
Listed by:
Danielle LaHaie,
Windermere R. E. Ellensburg
Bought with: RE/MAX Community One Realty
$965,000
1641 Payne Road, Ellensburg, WA 98926
3beds
3,110sqft
Single Family Residence
Built in 1930
33.44 Acres Lot
$912,300 Zestimate®
$310/sqft
$2,418 Estimated rent
Home value
$912,300
$867,000 - $958,000
$2,418/mo
Zestimate® history
Loading...
Owner options
Explore your selling options
What's special
Welcome home to this 3,110 sqft updated farmhouse on 33.46 acres in Kittitas County offering 3bed/3bath, open living featuring barn doors, wood stove, built-ins & huge windows framing stunning valley & Stewart Mtn views. Kitchen features custom cabinets, quartz counters, farm sink & bar seating. The newly remodeled en suite primary bedroom includes a soaking tub & tiled shower. Basement ready for your vision w/office space, flex rooms & 3/4 bath. Mudroom adds function; covered back patio & front deck invites you to relax. Property includes 20 acres alfalfa & 10 acres pasture, w/ KRD irrigation. Historic barn is ready for horses, hay or cattle operation. 20’x48’ heated shop w/14’ doors. A rare blend of charm, comfort & wide open space.
Zillow last checked: 8 hours ago
Listing updated: November 17, 2025 at 04:03am
Listed by:
Danielle LaHaie,
Windermere R. E. Ellensburg
Bought with:
Nikolas Selto Larsen, 115815
RE/MAX Community One Realty
Source: NWMLS,MLS#: 2376491
Facts & features
Interior
Bedrooms & bathrooms
- Bedrooms: 3
- Bathrooms: 3
- Full bathrooms: 2
- 3/4 bathrooms: 1
- Main level bedrooms: 2
Bedroom
- Level: Main
Bathroom three quarter
- Level: Lower
Heating
- Fireplace, Fireplace Insert, Forced Air, Heat Pump, Electric, Wood
Cooling
- Central Air, Forced Air, Heat Pump
Appliances
- Included: Dishwasher(s), Dryer(s), Microwave(s), Refrigerator(s), Stove(s)/Range(s), Washer(s), Water Heater: Electric, Water Heater Location: Basement
Features
- Bath Off Primary, Dining Room
- Flooring: Ceramic Tile, Concrete, Hardwood, Laminate
- Windows: Double Pane/Storm Window
- Basement: Partially Finished
- Number of fireplaces: 1
- Fireplace features: Wood Burning, Upper Level: 1, Fireplace
Interior area
- Total structure area: 3,110
- Total interior livable area: 3,110 sqft
Property
Parking
- Total spaces: 4
- Parking features: Driveway, Detached Garage, RV Parking
- Garage spaces: 4
Features
- Levels: One
- Stories: 1
- Entry location: Upper (2nd Floor)
- Patio & porch: Bath Off Primary, Double Pane/Storm Window, Dining Room, Fireplace, Walk-In Closet(s), Water Heater, Wired for Generator
- Has view: Yes
- View description: City, Mountain(s), Territorial
Lot
- Size: 33.44 Acres
- Features: Dead End Street, Paved, Secluded, Value In Land, Barn, Deck, Dog Run, Fenced-Partially, Irrigation, Outbuildings, Patio, RV Parking, Shop, Sprinkler System
- Topography: Equestrian,Partial Slope,Rolling
- Residential vegetation: Garden Space, Pasture
Details
- Parcel number: 904433
- Zoning description: Jurisdiction: County
- Special conditions: Standard
- Other equipment: Wired for Generator
Construction
Type & style
- Home type: SingleFamily
- Architectural style: Craftsman
- Property subtype: Single Family Residence
Materials
- Wood Siding
- Foundation: Poured Concrete
- Roof: Composition
Condition
- Updated/Remodeled
- Year built: 1930
- Major remodel year: 1930
Utilities & green energy
- Electric: Company: PSE
- Sewer: Septic Tank, Company: Septic
- Water: Individual Well, Company: Private Well
- Utilities for property: Starlink
Community & neighborhood
Location
- Region: Ellensburg
- Subdivision: Badger Pocket
Other
Other facts
- Listing terms: Cash Out,Conventional,Farm Home Loan
- Cumulative days on market: 138 days
Price history
| Date | Event | Price |
|---|---|---|
| 10/17/2025 | Sold | $965,000+1%$310/sqft |
Source: | ||
| 9/30/2025 | Pending sale | $955,000$307/sqft |
Source: | ||
| 9/5/2025 | Price change | $955,000-1.7%$307/sqft |
Source: | ||
| 7/28/2025 | Price change | $972,000-2.5%$313/sqft |
Source: | ||
| 6/11/2025 | Listed for sale | $997,000$321/sqft |
Source: | ||
Public tax history
| Year | Property taxes | Tax assessment |
|---|---|---|
| 2024 | $6,501 +7.2% | $414,590 -6.3% |
| 2023 | $6,062 +50.7% | $442,410 +7.4% |
| 2022 | $4,023 +10.1% | $411,800 +37.9% |
Find assessor info on the county website
Neighborhood: 98926
Nearby schools
GreatSchools rating
- 6/10Valley View Elementary SchoolGrades: K-5Distance: 6.9 mi
- 6/10Morgan Middle SchoolGrades: 6-8Distance: 7.3 mi
- 8/10Ellensburg High SchoolGrades: 9-12Distance: 6.8 mi
Schools provided by the listing agent
- Middle: Morgan Mid
- High: Ellensburg High
Source: NWMLS. This data may not be complete. We recommend contacting the local school district to confirm school assignments for this home.
Get a cash offer in 3 minutes
Find out how much your home could sell for in as little as 3 minutes with a no-obligation cash offer.
Estimated market value$912,300
Get a cash offer in 3 minutes
Find out how much your home could sell for in as little as 3 minutes with a no-obligation cash offer.
Estimated market value
$912,300



