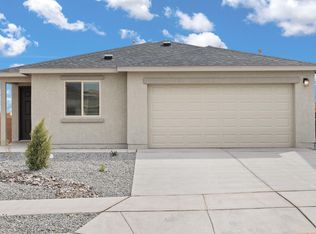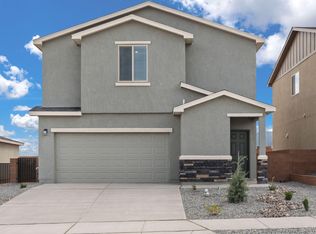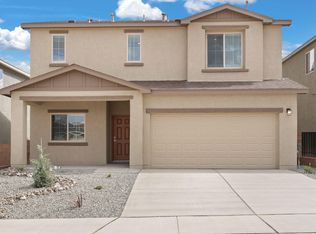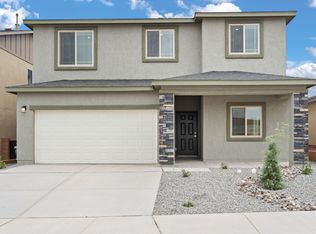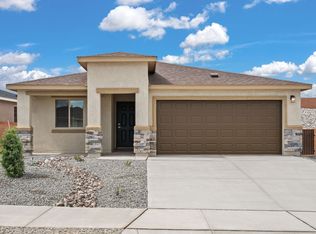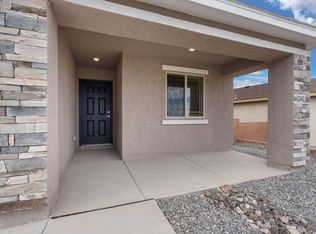1641 Saddleback Trl NE, Rio Rancho, NM 87144
What's special
- 127 days |
- 14 |
- 0 |
Zillow last checked: 8 hours ago
Listing updated: January 30, 2026 at 12:14pm
Tracy A Norton 480-216-2386,
LGI Homes
Travel times
Schedule tour
Select your preferred tour type — either in-person or real-time video tour — then discuss available options with the builder representative you're connected with.
Facts & features
Interior
Bedrooms & bathrooms
- Bedrooms: 3
- Bathrooms: 2
- Full bathrooms: 2
Primary bedroom
- Level: Main
- Area: 182
- Dimensions: 14 x 13
Bedroom 2
- Level: Main
- Area: 121
- Dimensions: 11 x 11
Bedroom 3
- Level: Main
- Area: 110
- Dimensions: 10 x 11
Dining room
- Level: Main
- Area: 132
- Dimensions: 12 x 11
Kitchen
- Level: Main
- Area: 182
- Dimensions: 13 x 14
Living room
- Level: Main
- Area: 272
- Dimensions: 17 x 16
Heating
- Central, Forced Air, Natural Gas
Cooling
- Refrigerated
Appliances
- Included: Dishwasher, Free-Standing Gas Range, Disposal, Microwave, Refrigerator
- Laundry: Washer Hookup, Dryer Hookup, ElectricDryer Hookup
Features
- Kitchen Island, Main Level Primary, Pantry
- Flooring: Carpet, Vinyl
- Windows: Double Pane Windows, Insulated Windows, Low-Emissivity Windows, Vinyl
- Has basement: No
- Has fireplace: No
Interior area
- Total structure area: 1,553
- Total interior livable area: 1,553 sqft
Property
Parking
- Total spaces: 2
- Parking features: Attached, Finished Garage, Garage, Garage Door Opener
- Attached garage spaces: 2
Accessibility
- Accessibility features: None
Features
- Levels: One
- Stories: 1
- Exterior features: Private Yard, Sprinkler/Irrigation
- Fencing: Wall
- Has view: Yes
Lot
- Size: 6,969.6 Square Feet
- Features: Landscaped, Planned Unit Development, Views
Details
- Parcel number: 1013071117314
- Zoning description: R-3
Construction
Type & style
- Home type: SingleFamily
- Property subtype: Single Family Residence
Materials
- Frame, Stucco
- Foundation: Slab
- Roof: Shingle
Condition
- New Construction
- New construction: Yes
- Year built: 2025
Details
- Builder model: Bisbee
- Builder name: Lgi Homes
Utilities & green energy
- Sewer: Public Sewer
- Water: Public
- Utilities for property: Electricity Connected, Natural Gas Connected, Sewer Connected, Water Connected
Green energy
- Energy generation: None
- Water conservation: Water-Smart Landscaping
Community & HOA
Community
- Security: Smoke Detector(s)
- Subdivision: Estrella at High Range
HOA
- Has HOA: Yes
- HOA fee: $60 monthly
Location
- Region: Rio Rancho
Financial & listing details
- Price per square foot: $261/sqft
- Annual tax amount: $4,272
- Date on market: 10/7/2025
- Cumulative days on market: 34 days
- Listing terms: Cash,Conventional,FHA,VA Loan
- Road surface type: Paved
About the community
Source: LGI Homes
18 homes in this community
Available homes
| Listing | Price | Bed / bath | Status |
|---|---|---|---|
Current home: 1641 Saddleback Trl NE | $405,900 | 3 bed / 2 bath | Available |
| 1541 Rawhide Loop Loop NE | $365,900 | 3 bed / 2 bath | Available |
| 1633 Saddleback Trl NE | $405,900 | 3 bed / 2 bath | Available |
| 1625 Saddleback Trl NE | $407,900 | 3 bed / 2 bath | Available |
| 1621 Saddleback Trl NE | $411,900 | 3 bed / 2 bath | Available |
| 1628 Saddleback Trl NE | $439,900 | 4 bed / 3 bath | Available |
| 1644 Saddleback Trl NE | $439,900 | 4 bed / 3 bath | Available |
| 1533 Rawhide Loop NE | $441,900 | 4 bed / 3 bath | Available |
| 1612 Saddleback Trl NE | $451,900 | 4 bed / 3 bath | Available |
| 1620 Saddleback NE | $481,900 | 4 bed / 3 bath | Available |
| 1545 Rawhide Loop NE | $499,900 | 5 bed / 4 bath | Available |
| 1604 Saddleback Trl NE | $499,900 | 5 bed / 4 bath | Available |
| 1608 Saddleback Trl NE | $363,900 | 3 bed / 2 bath | Pending |
| 1632 Saddleback Trl NE | $363,900 | 3 bed / 2 bath | Pending |
| 1600 Saddleback Trl NE | $369,900 | 3 bed / 2 bath | Pending |
| 1616 Saddleback Trl NE | $372,900 | 3 bed / 2 bath | Pending |
| 1537 Rawhide Loop NE | $469,900 | 4 bed / 3 bath | Pending |
| 1636 Saddleback Trl NE | $499,900 | 5 bed / 4 bath | Pending |
Source: LGI Homes
Contact builder

By pressing Contact builder, you agree that Zillow Group and other real estate professionals may call/text you about your inquiry, which may involve use of automated means and prerecorded/artificial voices and applies even if you are registered on a national or state Do Not Call list. You don't need to consent as a condition of buying any property, goods, or services. Message/data rates may apply. You also agree to our Terms of Use.
Learn how to advertise your homesEstimated market value
Not available
Estimated sales range
Not available
Not available
Price history
| Date | Event | Price |
|---|---|---|
| 1/30/2026 | Listed for sale | $405,900$261/sqft |
Source: | ||
| 10/28/2025 | Pending sale | $405,900$261/sqft |
Source: | ||
| 10/7/2025 | Listed for sale | $405,900$261/sqft |
Source: | ||
Public tax history
Monthly payment
Neighborhood: 87144
Nearby schools
GreatSchools rating
- 7/10Enchanted Hills Elementary SchoolGrades: K-5Distance: 2.5 mi
- 7/10Rio Rancho Middle SchoolGrades: 6-8Distance: 0.7 mi
- 7/10V Sue Cleveland High SchoolGrades: 9-12Distance: 2.3 mi
Schools provided by the builder
- Elementary: Enchanted Hills Elementary School
- Middle: Rio Rancho Middle School
- High: V. Sue Cleveland High School
- District: Rio Rancho Public School District
Source: LGI Homes. This data may not be complete. We recommend contacting the local school district to confirm school assignments for this home.
