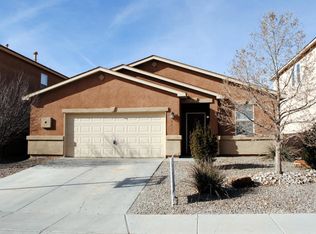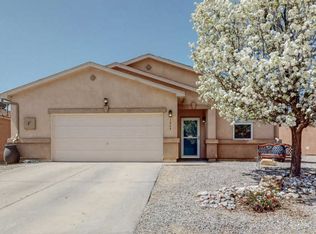Sold on 09/18/25
Price Unknown
1641 Veridian Dr SE, Rio Rancho, NM 87124
5beds
3,237sqft
Single Family Residence
Built in 2006
5,662.8 Square Feet Lot
$453,500 Zestimate®
$--/sqft
$2,909 Estimated rent
Home value
$453,500
$413,000 - $499,000
$2,909/mo
Zestimate® history
Loading...
Owner options
Explore your selling options
What's special
Move in ready and this house won't last long! See your future home quickly!Located in the Cabezon neighborhood. 5 bedroom 3 bathroom. 2.5 car garage. 5 minute walk to/from Cabezon park. -No Backyard Maintenance Required ( 25k spent in 2022, ''SynAugustine'' SynLawn) -Appliances : Including all appliances. Don't worry, new Water heater; Air conditioner/ furnace; Washer and Dryer; Dishwasher; Refrigerator. All replaced recently and in excellent condition. -Home Includes: Updated kitchen incl. granite countertops. Open concept floor plan. Lots of natural light. 4 bedroom upstairs incl. main. Large master bathroom with oversized tub. Guest bedroom/office/mother-in-law wing downstairs. Large bedrooms. Additional Loft/ Entertainment Area.
Zillow last checked: 8 hours ago
Listing updated: December 18, 2025 at 08:14am
Listed by:
Cynthia M Alderson 505-545-7631,
Keller Williams Realty,
Taylor Wheeler 505-400-8171,
Keller Williams Realty
Bought with:
Kyle B Hensley, REC20220824
EXP Realty LLC
Source: SWMLS,MLS#: 1088382
Facts & features
Interior
Bedrooms & bathrooms
- Bedrooms: 5
- Bathrooms: 3
- Full bathrooms: 2
- 3/4 bathrooms: 1
Primary bedroom
- Level: Second
- Area: 409.2
- Dimensions: 22 x 18.6
Kitchen
- Level: Main
- Area: 171
- Dimensions: 15 x 11.4
Living room
- Level: Main
- Area: 491.4
- Dimensions: 27.3 x 18
Heating
- Central, Forced Air, Multiple Heating Units
Cooling
- Multi Units, Refrigerated
Appliances
- Laundry: Washer Hookup, Electric Dryer Hookup, Gas Dryer Hookup
Features
- Flooring: Carpet, Tile
- Windows: Thermal Windows
- Has basement: No
- Number of fireplaces: 1
- Fireplace features: Blower Fan, Gas Log
Interior area
- Total structure area: 3,237
- Total interior livable area: 3,237 sqft
Property
Parking
- Total spaces: 2
- Parking features: Attached, Garage, Garage Door Opener, Storage
- Attached garage spaces: 2
Accessibility
- Accessibility features: None
Features
- Levels: Two
- Stories: 2
- Exterior features: Private Yard
- Fencing: Wall
Lot
- Size: 5,662 sqft
Details
- Parcel number: 1011067394443
- Zoning description: PR
Construction
Type & style
- Home type: SingleFamily
- Property subtype: Single Family Residence
Materials
- Frame, Stucco
- Roof: Tile
Condition
- Resale
- New construction: No
- Year built: 2006
Details
- Builder name: Centex
Utilities & green energy
- Sewer: Public Sewer
- Water: Public
- Utilities for property: Electricity Connected, Natural Gas Connected, Phone Available, Sewer Connected
Green energy
- Energy generation: None
Community & neighborhood
Location
- Region: Rio Rancho
- Subdivision: Cabazon
HOA & financial
HOA
- Has HOA: Yes
- HOA fee: $150 monthly
- Services included: Common Areas
Other
Other facts
- Listing terms: Cash,Conventional,FHA,VA Loan
Price history
| Date | Event | Price |
|---|---|---|
| 9/18/2025 | Sold | -- |
Source: | ||
| 8/19/2025 | Pending sale | $471,495$146/sqft |
Source: | ||
| 8/7/2025 | Price change | $471,495-1.5%$146/sqft |
Source: | ||
| 7/24/2025 | Listed for sale | $478,495+45.4%$148/sqft |
Source: | ||
| 7/8/2024 | Listing removed | -- |
Source: Zillow Rentals Report a problem | ||
Public tax history
| Year | Property taxes | Tax assessment |
|---|---|---|
| 2025 | $3,693 -0.5% | $95,965 +3% |
| 2024 | $3,711 +2.4% | $93,169 +3% |
| 2023 | $3,625 +1.8% | $90,456 +3% |
Find assessor info on the county website
Neighborhood: Rio Rancho Estates
Nearby schools
GreatSchools rating
- 7/10Maggie Cordova Elementary SchoolGrades: K-5Distance: 0.4 mi
- 5/10Lincoln Middle SchoolGrades: 6-8Distance: 1.9 mi
- 7/10Rio Rancho High SchoolGrades: 9-12Distance: 2.8 mi
Get a cash offer in 3 minutes
Find out how much your home could sell for in as little as 3 minutes with a no-obligation cash offer.
Estimated market value
$453,500
Get a cash offer in 3 minutes
Find out how much your home could sell for in as little as 3 minutes with a no-obligation cash offer.
Estimated market value
$453,500

