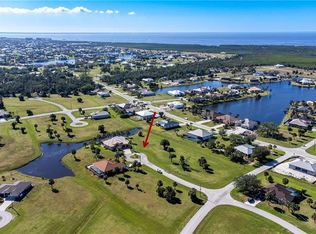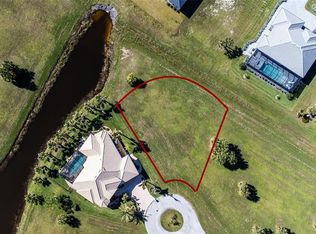Back on the Market - buyer's got COLD FEET ! Dreaming of moving to Paradise?This Estate Home has everything you need to make that dream a reality. As you enter the home you are greeted with 21 feet of 90-degree pocketing sliders with panoramic views from the breakfast nook through the 15ft aquarium glass window.Volume tray ceilings with prewired lights in great room, tile floors,plantation shutters and architectural details add richness to this homes appeal. Kitchen features granite countertops,new stainless-steel appliances,double sinks,custom real wood cabinets/crown accent, under cabinet lighting, tile back-splash and pantry.Master suite has a custom oversized walk-in closet, soaking tub, shower/pool access.Guest beds offer wood-like flooring, framed windows and 5 ¼" base boards.The uniqueness of this home is only enhanced as the sun goes down.The pool features a southern exposure, heater, salt-water, accent waterfall, 47'x 20' pool deck, remote control Kevlar screen on lanai and a spacious under truss lanai.Property has an oversized 36' x 21' garage that allows extra parking space for boat, toys, golfcart+ work area.Burnt Store lakes is conveniently located to dining/shopping.
This property is off market, which means it's not currently listed for sale or rent on Zillow. This may be different from what's available on other websites or public sources.


