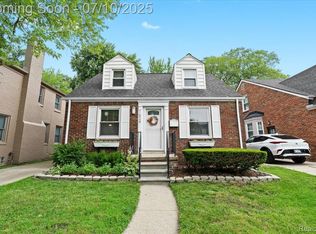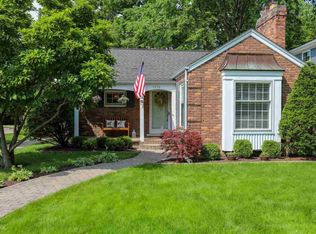Sold for $285,500
$285,500
1642 Hampton Rd, Grosse Pointe Woods, MI 48236
3beds
1,902sqft
Single Family Residence
Built in 1938
6,098.4 Square Feet Lot
$-- Zestimate®
$150/sqft
$2,836 Estimated rent
Home value
Not available
Estimated sales range
Not available
$2,836/mo
Zestimate® history
Loading...
Owner options
Explore your selling options
What's special
Come take a look at this charming Cape Cod with beautifully renovated first floor full bathroom, and gorgeous kitchen with granite countertop, tile backsplash, stainless steel appliances, under cabinet lighting, and plenty of pantry storage. Dining room off the kitchen. One bedroom on the first floor. Hardwood and ceramic flooring throughout the first floor. The two bedrooms upstairs feature large closets and have hardwood under the carpeting. Upper floor also has an updated full bath. Enjoy relaxing in the living room in front of the natural fireplace or in the backyard on the low maintenance deck which has new composite decking. Deep backyard with privacy fence and fire pit to make s'mores! Basement has been waterproofed with transferrable warranty. 2 car garage features new concrete and a Level 2 EV charger. This area offers walkability to parks, schools and proximity to Lake St. Clair. Move right in!
Zillow last checked: 8 hours ago
Listing updated: September 16, 2025 at 04:03am
Listed by:
Marina LaRocca 800-979-3591,
Expert Realty Solutions Inc
Bought with:
Thomas Youngblood, 6501459181
Real Estate One Grosse Pointe
Source: Realcomp II,MLS#: 20251022282
Facts & features
Interior
Bedrooms & bathrooms
- Bedrooms: 3
- Bathrooms: 2
- Full bathrooms: 2
Bedroom
- Level: Entry
- Area: 99
- Dimensions: 11 X 9
Bedroom
- Level: Second
- Area: 99
- Dimensions: 11 X 9
Bedroom
- Level: Second
- Area: 108
- Dimensions: 12 X 9
Other
- Level: Entry
Other
- Level: Second
Dining room
- Level: Entry
- Area: 108
- Dimensions: 9 X 12
Kitchen
- Level: Entry
- Area: 104
- Dimensions: 13 X 8
Living room
- Level: Entry
- Area: 160
- Dimensions: 16 X 10
Heating
- Forced Air, Natural Gas
Appliances
- Included: Dishwasher, Dryer, Free Standing Gas Oven, Free Standing Refrigerator, Microwave, Stainless Steel Appliances, Washer
Features
- Basement: Partially Finished
- Has fireplace: No
Interior area
- Total interior livable area: 1,902 sqft
- Finished area above ground: 1,200
- Finished area below ground: 702
Property
Parking
- Total spaces: 2
- Parking features: Two Car Garage, Electric Vehicle Charging Stations, Detached
- Garage spaces: 2
Features
- Levels: Two
- Stories: 2
- Entry location: GroundLevelwSteps
- Patio & porch: Deck, Porch
- Pool features: None
Lot
- Size: 6,098 sqft
- Dimensions: 40 x 155
Details
- Parcel number: 40004020049000
- Special conditions: Short Sale No,Standard
Construction
Type & style
- Home type: SingleFamily
- Architectural style: Cape Cod
- Property subtype: Single Family Residence
Materials
- Brick
- Foundation: Basement, Block
- Roof: Asphalt
Condition
- New construction: No
- Year built: 1938
Utilities & green energy
- Sewer: Public Sewer
- Water: Other
Community & neighborhood
Location
- Region: Grosse Pointe Woods
- Subdivision: MEYERING LAND CO HAMPTON-ROSLYN ROAD SUB
Other
Other facts
- Listing agreement: Exclusive Right To Sell
- Listing terms: Cash,Conventional
Price history
| Date | Event | Price |
|---|---|---|
| 9/16/2025 | Sold | $285,500+0.9%$150/sqft |
Source: | ||
| 8/27/2025 | Pending sale | $283,000$149/sqft |
Source: | ||
| 8/23/2025 | Listed for sale | $283,000+22.8%$149/sqft |
Source: | ||
| 10/13/2020 | Sold | $230,500+2.4%$121/sqft |
Source: Public Record Report a problem | ||
| 9/16/2020 | Pending sale | $225,000$118/sqft |
Source: Sine & Monaghan Realtors Real Living LLC GPF #2200073118 Report a problem | ||
Public tax history
| Year | Property taxes | Tax assessment |
|---|---|---|
| 2025 | -- | $107,600 +11.5% |
| 2024 | -- | $96,500 +6.9% |
| 2023 | -- | $90,300 -0.6% |
Find assessor info on the county website
Neighborhood: 48236
Nearby schools
GreatSchools rating
- 8/10Parcells Middle SchoolGrades: 5-8Distance: 0.4 mi
- 10/10Grosse Pointe North High SchoolGrades: 9-12Distance: 1 mi
- 7/10Ferry Elementary SchoolGrades: K-4Distance: 0.9 mi
Get pre-qualified for a loan
At Zillow Home Loans, we can pre-qualify you in as little as 5 minutes with no impact to your credit score.An equal housing lender. NMLS #10287.

