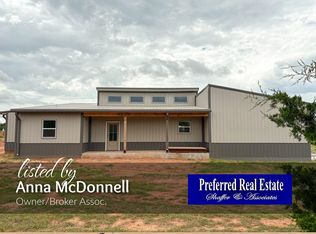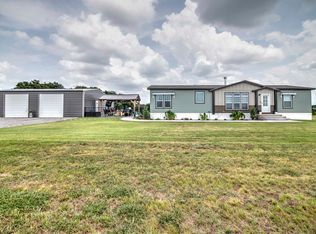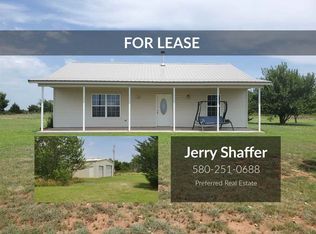Sold for $700,000
$700,000
164237 Six Mile Rd, Marlow, OK 73055
4beds
3,129sqft
Single Family Residence
Built in ----
20 Acres Lot
$707,100 Zestimate®
$224/sqft
$2,957 Estimated rent
Home value
$707,100
Estimated sales range
Not available
$2,957/mo
Zestimate® history
Loading...
Owner options
Explore your selling options
What's special
A captivating modern Barndominium that is a must see. This home is less than 6 years old with perfectly stained concrete floors for easy cleaning. The entire home features White Pine custom wood cabinets, built in dressers and hutches. The natural light is the most incredible feature of this home with numerous floor to ceiling windows. The light emits off of the hand cut crystal chandeliers to create sparkles throughout the home. The entire home has marble counter tops. Open floor plan with patio views of Mt Scott. The gourmet kitchen is a highlight with tons of storage, pantry and a breakfast bar that will fit all your friends and family. Two perfectly crafted glass doors open to the wine cellar where your favorites will be on display. The views from the primary bedroom are something to see. The En Suite bath has double vanities, a free standing tub, shower and boutique inspired closet. The two guest bedrooms downstairs are mirror images of each other with double bunk beds and private bathrooms. Large laundry room with custom storage cabinets. Upstairs you will find the 4th bedroom with private bath and the home office. The exterior of this home is Coal Black metal with glass and cedar accents and a private drive. The covered back porch spans the length of the home and is perfect for rocking chairs, coffee and conversations. This home has a brand new basketball court and cellar. Dreams really do come true! This home and 20 acres (mol) are listed By Tammy Vaughn, REALTOR with Land Pros Real Estate.
Zillow last checked: 8 hours ago
Listing updated: August 08, 2025 at 05:50pm
Listed by:
Tammy Vaughn,
Land Pros, Llc
Bought with:
Member Non, N/A
Non-Member
Source: Duncan AOR,MLS#: 39145
Facts & features
Interior
Bedrooms & bathrooms
- Bedrooms: 4
- Bathrooms: 4
- Full bathrooms: 4
Dining room
- Features: Kitchen/Dine Combo, Breakfast/Bar
Heating
- Electric
Cooling
- Electric
Appliances
- Included: Gas Oven/Range, Dishwasher
Features
- Inside Utility, In-Law Floorplan, Downstairs Bedroom
- Number of fireplaces: 1
- Fireplace features: One Fireplace, Living Room, Wood Burning
Interior area
- Total structure area: 3,129
- Total interior livable area: 3,129 sqft
Property
Parking
- Total spaces: 3
- Parking features: Attached
- Has attached garage: Yes
Features
- Levels: Multi/Split
- Patio & porch: Covered Patio
Lot
- Size: 20 Acres
- Features: Wooded, More than 10 Acres
Details
- Parcel number: 80991902N08W100200
Construction
Type & style
- Home type: SingleFamily
- Architectural style: Other/Remarks
- Property subtype: Single Family Residence
Materials
- Steel/Aluminum Siding
- Roof: Tin or Metal
Condition
- 6-10 Years,Excellent Condition
Utilities & green energy
- Sewer: Septic Tank
- Water: Well
Community & neighborhood
Location
- Region: Marlow
- Subdivision: None
Other
Other facts
- Listing terms: Cash,FHA,VA Loan,Conventional
Price history
| Date | Event | Price |
|---|---|---|
| 8/8/2025 | Sold | $700,000+7.7%$224/sqft |
Source: Duncan AOR #39145 Report a problem | ||
| 7/4/2025 | Pending sale | $650,000$208/sqft |
Source: Duncan AOR #39145 Report a problem | ||
| 6/21/2025 | Contingent | $650,000$208/sqft |
Source: Duncan AOR #39145 Report a problem | ||
| 6/18/2025 | Price change | $650,000-7.1%$208/sqft |
Source: Duncan AOR #39145 Report a problem | ||
| 5/15/2025 | Price change | $699,900-12%$224/sqft |
Source: Duncan AOR #39145 Report a problem | ||
Public tax history
| Year | Property taxes | Tax assessment |
|---|---|---|
| 2024 | $5,263 +2.7% | $50,023 +3% |
| 2023 | $5,124 +3% | $48,567 +3% |
| 2022 | $4,975 +2.7% | $47,174 +3% |
Find assessor info on the county website
Neighborhood: 73055
Nearby schools
GreatSchools rating
- 4/10Central High Elementary SchoolGrades: PK-5Distance: 2.1 mi
- NACentral High Junior High SchoolGrades: 7-9Distance: 2.1 mi
- 8/10Central High High SchoolGrades: 9-12Distance: 2.1 mi
Schools provided by the listing agent
- Elementary: Central
- District: Central
Source: Duncan AOR. This data may not be complete. We recommend contacting the local school district to confirm school assignments for this home.
Get pre-qualified for a loan
At Zillow Home Loans, we can pre-qualify you in as little as 5 minutes with no impact to your credit score.An equal housing lender. NMLS #10287.


