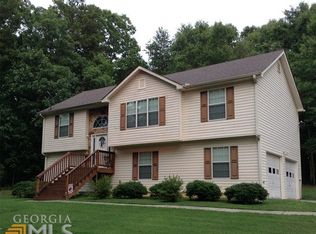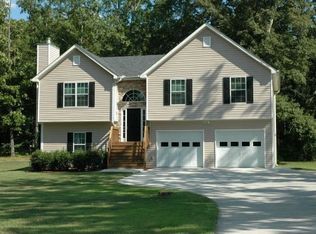Closed
$395,000
1643 6th Street Rd, Cedartown, GA 30125
4beds
2,393sqft
Single Family Residence
Built in 2023
2.45 Acres Lot
$391,900 Zestimate®
$165/sqft
$2,479 Estimated rent
Home value
$391,900
Estimated sales range
Not available
$2,479/mo
Zestimate® history
Loading...
Owner options
Explore your selling options
What's special
Welcome to your dream home! This stunning, home offers the perfect blend of modern comfort and serene country living. Nestled in a beautiful county setting, this 4-bedroom, 2-bath residence is designed for those who appreciate both space and style. As you approach, you'll be captivated by the charming rocking chair front porch, the perfect spot to enjoy the tranquility of the surroundings. Step inside, and you'll be greeted by a spacious open floor plan that's ideal for family living and entertaining. The home boasts a desirable split-bedroom layout, providing privacy for the master suite and additional bedrooms. The heart of the home is the inviting rock fireplace, which adds a touch of warmth and character to the living area. The large master closet is perfect for those with a passion for fashion, and the en-suite bathroom is a spa-like retreat. For those who love the great outdoors, you'll be delighted by the private yard and the back patio, perfect for hosting gatherings or just savoring the peace and quiet. And, there's no need to worry about parking with the convenient 2-car garage. This home is ready for its new owner to create lasting memories and cherish the unique blend of comfort, style, and natural beauty it offers. Don't miss your chance to make it yours. Schedule a showing today and make this your forever home!
Zillow last checked: 8 hours ago
Listing updated: August 13, 2025 at 07:39am
Listed by:
Elizabeth D Powell 706-676-2514,
Keller Williams Northwest,
Trinie Davis 706-676-2425,
Keller Williams Northwest
Bought with:
Tressa Cagle, 396818
Key To Your Home Realty
Source: GAMLS,MLS#: 10562975
Facts & features
Interior
Bedrooms & bathrooms
- Bedrooms: 4
- Bathrooms: 3
- Full bathrooms: 2
- 1/2 bathrooms: 1
- Main level bathrooms: 2
- Main level bedrooms: 3
Dining room
- Features: Seats 12+
Heating
- Central, Electric
Cooling
- Ceiling Fan(s), Central Air
Appliances
- Included: Dishwasher, Microwave
- Laundry: In Kitchen
Features
- Double Vanity, High Ceilings, Master On Main Level, Split Bedroom Plan, Walk-In Closet(s)
- Flooring: Carpet, Vinyl
- Basement: Crawl Space
- Number of fireplaces: 1
Interior area
- Total structure area: 2,393
- Total interior livable area: 2,393 sqft
- Finished area above ground: 2,393
- Finished area below ground: 0
Property
Parking
- Total spaces: 2
- Parking features: Garage
- Has garage: Yes
Features
- Levels: One
- Stories: 1
Lot
- Size: 2.45 Acres
- Features: Sloped
Details
- Parcel number: 017 073A
Construction
Type & style
- Home type: SingleFamily
- Architectural style: Traditional
- Property subtype: Single Family Residence
Materials
- Wood Siding
- Roof: Composition
Condition
- Resale
- New construction: No
- Year built: 2023
Utilities & green energy
- Sewer: Septic Tank
- Water: Public
- Utilities for property: Other
Community & neighborhood
Community
- Community features: None
Location
- Region: Cedartown
- Subdivision: NONE
Other
Other facts
- Listing agreement: Exclusive Agency
Price history
| Date | Event | Price |
|---|---|---|
| 8/12/2025 | Sold | $395,000+2.6%$165/sqft |
Source: | ||
| 7/18/2025 | Pending sale | $385,000$161/sqft |
Source: | ||
| 7/12/2025 | Listed for sale | $385,000$161/sqft |
Source: | ||
Public tax history
Tax history is unavailable.
Neighborhood: 30125
Nearby schools
GreatSchools rating
- 5/10Cherokee Elementary SchoolGrades: PK-5Distance: 1.9 mi
- 6/10Cedartown Middle SchoolGrades: 6-8Distance: 4.3 mi
- 6/10Cedartown High SchoolGrades: 9-12Distance: 4.3 mi
Schools provided by the listing agent
- Elementary: Cherokee
- Middle: Cedartown
- High: Cedartown
Source: GAMLS. This data may not be complete. We recommend contacting the local school district to confirm school assignments for this home.

Get pre-qualified for a loan
At Zillow Home Loans, we can pre-qualify you in as little as 5 minutes with no impact to your credit score.An equal housing lender. NMLS #10287.

