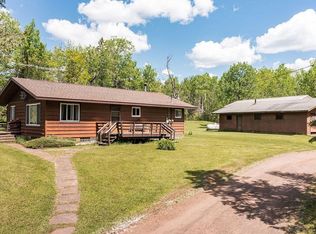Sold for $560,000
$560,000
1643 Big Rock Rd, Two Harbors, MN 55616
3beds
1,641sqft
Single Family Residence
Built in 2001
40 Acres Lot
$580,800 Zestimate®
$341/sqft
$2,219 Estimated rent
Home value
$580,800
$523,000 - $645,000
$2,219/mo
Zestimate® history
Loading...
Owner options
Explore your selling options
What's special
One level living with 3 bedrooms, 2 baths, attached 2 car garage and 40 acres! Nice location not far from town. There is a ample counter space and storage in the kitchen, eat in kitchen and a formal dining room, patio doors to the deck out the living room, access to the laundry room from the kitchen and the hallway by the bedrooms. Primary bedroom with an on suite. Nice layout, in floor heat, gas fireplace. Land has trails and some fencing, The Little Knife River (E Branch) on the back 20 acres to enhance your land. There used to be horses and chickens, there is a smaller barn with stables, chicken coop, tack/saddle building or a garden shed. Railroad ties fence around the field gives it a classic feel. A lot for the price, don't wait on this one.
Zillow last checked: 8 hours ago
Listing updated: September 08, 2025 at 04:27pm
Listed by:
Sue Bott 218-590-4013,
RE/MAX Professionals - Two Harbors
Bought with:
Karen Pagel Guerndt, MN 20514333
Real Estate Services
Source: Lake Superior Area Realtors,MLS#: 6117290
Facts & features
Interior
Bedrooms & bathrooms
- Bedrooms: 3
- Bathrooms: 2
- Full bathrooms: 2
- Main level bedrooms: 1
Primary bedroom
- Level: Main
- Area: 190.4 Square Feet
- Dimensions: 13.6 x 14
Bedroom
- Level: Main
- Area: 137.55 Square Feet
- Dimensions: 10.5 x 13.1
Bedroom
- Level: Main
- Area: 115.44 Square Feet
- Dimensions: 11.1 x 10.4
Dining room
- Level: Main
- Area: 123.2 Square Feet
- Dimensions: 11 x 11.2
Kitchen
- Level: Main
- Area: 227.01 Square Feet
- Dimensions: 14.1 x 16.1
Kitchen
- Description: Eat in area of kitchen
- Level: Main
- Area: 57.67 Square Feet
- Dimensions: 7.9 x 7.3
Laundry
- Level: Main
- Area: 82.39 Square Feet
- Dimensions: 7.7 x 10.7
Living room
- Level: Main
- Area: 319.68 Square Feet
- Dimensions: 14.4 x 22.2
Heating
- Boiler, Dual Fuel/Off Peak, In Floor Heat, Propane, Electric
Cooling
- None
Features
- Windows: Wood Frames
- Has basement: Yes
- Number of fireplaces: 1
- Fireplace features: Gas
Interior area
- Total interior livable area: 1,641 sqft
- Finished area above ground: 1,641
- Finished area below ground: 0
Property
Parking
- Total spaces: 4
- Parking features: Gravel, Attached, Detached, Heat, Insulation
- Attached garage spaces: 4
Accessibility
- Accessibility features: Accessible Doors, Accessible Hallway(s)
Features
- Fencing: Partial
- Waterfront features: Creek/Stream, Waterfront Access(Private)
- Body of water: Little Knife River
- Frontage length: 660
Lot
- Size: 40 Acres
- Dimensions: 660 x 2640
Details
- Additional structures: Barn(s), Chicken Coop/Barn, Stable(s), Loafing Shed
- Parcel number: 25531127195 + 25531127145
Construction
Type & style
- Home type: SingleFamily
- Architectural style: Ranch
- Property subtype: Single Family Residence
Materials
- Brick, Vinyl, Frame/Wood
- Roof: Asphalt Shingle
Condition
- Previously Owned
- Year built: 2001
Utilities & green energy
- Electric: Coop Power & Light
- Sewer: Private Sewer
- Water: Private
- Utilities for property: Fiber Optic
Community & neighborhood
Location
- Region: Two Harbors
Other
Other facts
- Road surface type: Unimproved
Price history
| Date | Event | Price |
|---|---|---|
| 4/18/2025 | Sold | $560,000-8.2%$341/sqft |
Source: | ||
| 4/4/2025 | Pending sale | $610,000$372/sqft |
Source: | ||
| 3/25/2025 | Contingent | $610,000$372/sqft |
Source: | ||
| 2/14/2025 | Price change | $610,000-2.4%$372/sqft |
Source: | ||
| 12/16/2024 | Listed for sale | $625,000$381/sqft |
Source: | ||
Public tax history
| Year | Property taxes | Tax assessment |
|---|---|---|
| 2025 | $1,908 -20.4% | $481,393 +12.6% |
| 2024 | $2,396 +16.7% | $427,618 -8.6% |
| 2023 | $2,054 -8.1% | $467,700 +59.3% |
Find assessor info on the county website
Neighborhood: 55616
Nearby schools
GreatSchools rating
- 6/10Minnehaha Elementary SchoolGrades: PK-5Distance: 2.6 mi
- 7/10Two Harbors SecondaryGrades: 6-12Distance: 2.2 mi
Get pre-qualified for a loan
At Zillow Home Loans, we can pre-qualify you in as little as 5 minutes with no impact to your credit score.An equal housing lender. NMLS #10287.
