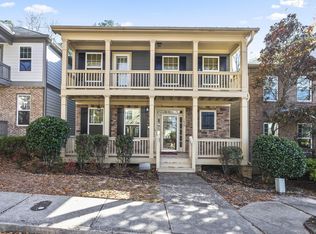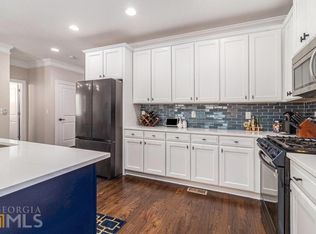Charming Craftsman in West Highlands available for rent as of November 1st! Large front porch and two story foyer welcome you upon entry. Open-concept living with large eat-in kitchen offering tons of cabinet space plus separate pantry. Kitchen overlooks the breakfast area and spacious living room with gas fireplace. Main level provides separate office, powder room and separate dining room, with real hardwood flooring throughout. Large back deck at rear of home - home backs up to greenspace providing privacy. Upper level includes oversized owner's suite with double tray ceiling. Double vanity, soaking tub and separate shower in owner's bathroom. Owner's walk-in closet is huge! Two additional large bedrooms share guest bathroom. One bedroom is currently used as an additional office space for work from home, and the other as a bonus room. Access the upper level front porch from either room - perfect to relax after a long day or enjoy coffee in the mornings! Separate laundry room completes the upper level. Lower level offers two car garage and large unfinished basement - room for both storage and additional flex space used currently as a workout area. This home has enough rooms and space to offer everything ones needs, without sacrificing closet space or storage! Neighborhood amenities include brand new pool and pavilion, dog park, park, PATH access and playground. Entrance to the highly anticipated and newly opened Westside Park, Atlanta's largest park, is across the street from West Highlands. Completed PATH access in neighborhood will connect to future Westside Beltline. Easy access to all interstates, Midtown, Downtown, Buckhead and restaurants/shops. Owner is a licensed real estate salesperson in the state of Georgia. New carpet to be installed on upper level and basement stairs, and LVP flooring at basement entry prior to tenant move-in. Washer/dryer, refrigerator and dishwasher will be included, though not guaranteed to be those pictured. Pets are negotiable - please inquire prior to requesting a showing. Utilities paid by tenant, no smoking allowed. Owner covers pest control, lawn maintenance, and HOA fees. $85 application fee per adult, credit report required.
This property is off market, which means it's not currently listed for sale or rent on Zillow. This may be different from what's available on other websites or public sources.

