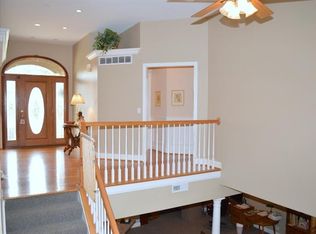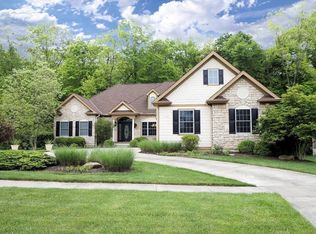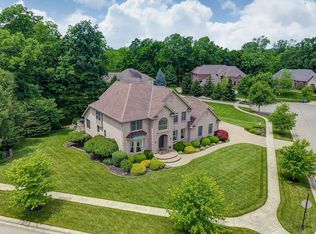Sold for $687,000
$687,000
1643 Hawk Ridge Dr, Maineville, OH 45039
3beds
3,512sqft
Single Family Residence
Built in 2004
0.69 Acres Lot
$701,100 Zestimate®
$196/sqft
$5,392 Estimated rent
Home value
$701,100
$631,000 - $778,000
$5,392/mo
Zestimate® history
Loading...
Owner options
Explore your selling options
What's special
Welcome to 1643 Hawk Ridge Dr, a beautifully maintained 3 bed, Study, 4.5 bath home in the highly desirable Miami Bluffs neighborhood of Maineville! Offering over 3,700 sq ft of comfortable living space, this home features an open-concept layout with a soaring living room and a stunning gourmet kitchen equipped with brand-new Bosch appliances (2023). The spacious first-floor primary suite offers a private retreat, while the inviting 3-season room provides peaceful views of the lush, completely private wooded backyard. Enjoy the convenience of a lower-level walk-out to the 3-car garage. Recent updates include a new Furnace/AC (2024), refinished front door (2024), and gutter guards (2018). Just steps away, the famed Little Miami Scenic Trail invites you to explore miles of scenic paths for biking, running, and walking. All this is nestled within a vibrant community complete with clubhouse, pool, and trails!
Zillow last checked: 8 hours ago
Listing updated: July 25, 2025 at 07:54am
Listed by:
Keith Colyer 513-608-6056,
Huff Realty 513-644-4833
Bought with:
Sheryl D. Buechly, 2005005137
Key Realty, LTD.
Source: Cincy MLS,MLS#: 1844835 Originating MLS: Cincinnati Area Multiple Listing Service
Originating MLS: Cincinnati Area Multiple Listing Service

Facts & features
Interior
Bedrooms & bathrooms
- Bedrooms: 3
- Bathrooms: 5
- Full bathrooms: 4
- 1/2 bathrooms: 1
Primary bedroom
- Features: Bath Adjoins, Walk-In Closet(s), Wall-to-Wall Carpet
- Level: First
- Area: 260
- Dimensions: 13 x 20
Bedroom 2
- Level: Second
- Area: 195
- Dimensions: 13 x 15
Bedroom 3
- Level: Second
- Area: 180
- Dimensions: 15 x 12
Bedroom 4
- Area: 0
- Dimensions: 0 x 0
Bedroom 5
- Area: 0
- Dimensions: 0 x 0
Primary bathroom
- Features: Built-In Shower Seat, Shower, Tile Floor, Double Vanity, Tub, Jetted Tub
Bathroom 1
- Features: Full
- Level: First
Bathroom 2
- Features: Full
- Level: Second
Bathroom 3
- Features: Full
- Level: Second
Bathroom 4
- Features: Full
- Level: Lower
Dining room
- Features: Chandelier, Window Treatment, Formal, WW Carpet
- Level: First
- Area: 440
- Dimensions: 20 x 22
Family room
- Area: 0
- Dimensions: 0 x 0
Kitchen
- Features: Pantry, Eat-in Kitchen, Walkout, Gourmet, Window Treatment, Kitchen Island, Wood Cabinets, Wood Floor, Marble/Granite/Slate
- Area: 440
- Dimensions: 20 x 22
Living room
- Features: Bookcases, Wall-to-Wall Carpet, Fireplace, Window Treatment
- Area: 440
- Dimensions: 22 x 20
Office
- Features: Bookcases, Wall-to-Wall Carpet, Window Treatment
- Level: First
- Area: 180
- Dimensions: 12 x 15
Heating
- Forced Air, Gas
Cooling
- Attic Fan, Ceiling Fan(s), Central Air
Appliances
- Included: Dishwasher, Double Oven, Disposal, Gas Cooktop, Microwave, Refrigerator, Water Softener, Gas Water Heater
Features
- High Ceilings, Crown Molding, Ceiling Fan(s), Recessed Lighting, Central Vacuum
- Doors: Multi Panel Doors
- Windows: Vinyl
- Basement: Full,Concrete,Unfinished,Walk-Out Access
- Number of fireplaces: 1
- Fireplace features: Gas, Living Room
Interior area
- Total structure area: 3,512
- Total interior livable area: 3,512 sqft
Property
Parking
- Total spaces: 3
- Parking features: On Street, Driveway, Garage Door Opener
- Attached garage spaces: 3
- Has uncovered spaces: Yes
Features
- Levels: Two
- Stories: 2
- Patio & porch: Covered Deck/Patio, Deck, Enclosed Porch, Patio
- Has view: Yes
- View description: Trees/Woods
Lot
- Size: 0.69 Acres
- Dimensions: 120 x 250
- Features: Cul-De-Sac, Wooded, .5 to .9 Acres
Details
- Parcel number: 1611337010
- Zoning description: Residential
Construction
Type & style
- Home type: SingleFamily
- Architectural style: Contemporary/Modern
- Property subtype: Single Family Residence
Materials
- Brick
- Foundation: Concrete Perimeter
- Roof: Shingle
Condition
- New construction: No
- Year built: 2004
Utilities & green energy
- Electric: 220 Volts
- Gas: Natural
- Sewer: Public Sewer
- Water: Public
- Utilities for property: Cable Connected
Community & neighborhood
Security
- Security features: Smoke Alarm
Location
- Region: Maineville
HOA & financial
HOA
- Has HOA: Yes
- HOA fee: $163 quarterly
- Services included: Clubhouse, Community Landscaping, Pool
- Association name: Stonegate Property
Other
Other facts
- Listing terms: No Special Financing,Conventional
- Road surface type: Paved
Price history
| Date | Event | Price |
|---|---|---|
| 7/25/2025 | Sold | $687,000+3.3%$196/sqft |
Source: | ||
| 6/26/2025 | Pending sale | $665,000$189/sqft |
Source: | ||
| 6/23/2025 | Listed for sale | $665,000+10.2%$189/sqft |
Source: | ||
| 10/1/2004 | Sold | $603,500$172/sqft |
Source: Public Record Report a problem | ||
Public tax history
| Year | Property taxes | Tax assessment |
|---|---|---|
| 2024 | $10,422 +10% | $245,610 +22.7% |
| 2023 | $9,474 +1.1% | $200,150 +0% |
| 2022 | $9,372 +4.9% | $200,147 |
Find assessor info on the county website
Neighborhood: 45039
Nearby schools
GreatSchools rating
- 7/10Little Miami Primary SchoolGrades: 2-3Distance: 3.3 mi
- 8/10Little Miami Junior High SchoolGrades: 6-8Distance: 4.8 mi
- 7/10Little Miami High SchoolGrades: 9-12Distance: 4.9 mi
Get a cash offer in 3 minutes
Find out how much your home could sell for in as little as 3 minutes with a no-obligation cash offer.
Estimated market value
$701,100


