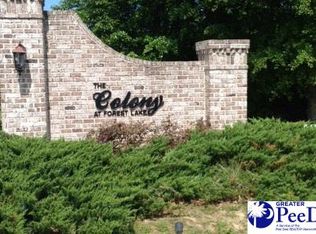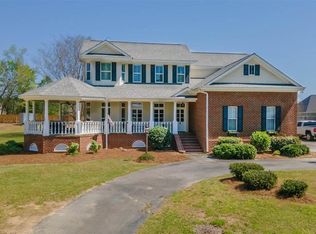Sold for $635,000
$635,000
1643 Rugby Ln, Florence, SC 29501
4beds
3,159sqft
Single Family Residence
Built in 2019
0.53 Acres Lot
$635,500 Zestimate®
$201/sqft
$3,768 Estimated rent
Home value
$635,500
$559,000 - $724,000
$3,768/mo
Zestimate® history
Loading...
Owner options
Explore your selling options
What's special
Welcome to your own private retreat in the heart of the Colony at Forest Lake. Thoughtfully built in 2019 by respected custom builder Doulaveris, this 4-bedroom, 3.5-bath home is the perfect blend of refined craftsmanship and everyday livability. Tucked away on over half an acre (.53 acres), the crown jewel is out back—a resort-style fiberglass saltwater pool with integrated spa, surrounded by mature privacy trees. Whether you’re enjoying a peaceful morning swim or hosting friends for a sunset soak, the setting is private, peaceful, and made for memory-making. A covered back porch ties it all together with a seamless indoor-outdoor flow ideal for entertaining. Inside, the open floor plan delivers on every level. The vaulted family room makes a statement, while the chef’s kitchen features stainless steel appliances, a gas range, quartz countertops, and a cozy breakfast nook—complemented by a more formal dining space. Upstairs, a spacious bonus room offers flexibility for a media room, playroom, or secluded office space. Every detail—from layout to finish—has been designed for comfort and quality. This home is truly a must-see!
Zillow last checked: 8 hours ago
Listing updated: October 12, 2025 at 05:51pm
Listed by:
Kirby Garritson,
Folkens Real Estate, Llc
Bought with:
John M Jebaily, 15196
Jebaily Properties
Source: Pee Dee Realtor Association,MLS#: 20252840
Facts & features
Interior
Bedrooms & bathrooms
- Bedrooms: 4
- Bathrooms: 4
- Full bathrooms: 3
- Partial bathrooms: 1
Heating
- Central, Gas Pack
Cooling
- Central Air
Appliances
- Included: Disposal, Dishwasher, Dryer, Washer, Exhaust Fan, Gas, Microwave, Range, Refrigerator, Oven, Surface Unit
- Laundry: Wash/Dry Cnctn.
Features
- Entrance Foyer, Ceiling Fan(s), Shower, Attic, Walk-In Closet(s), Wet Bar, High Ceilings, Tray Ceiling(s), Solid Surface Countertops
- Flooring: Wood, Tile, Hardwood
- Windows: Blinds
- Attic: Pull Down Stairs
- Number of fireplaces: 1
- Fireplace features: 1 Fireplace, Gas Log
Interior area
- Total structure area: 3,159
- Total interior livable area: 3,159 sqft
Property
Parking
- Total spaces: 2
- Parking features: Attached
- Attached garage spaces: 2
Features
- Levels: Two
- Stories: 2
- Patio & porch: Patio
- Exterior features: Sprinkler System, Outdoor Space (Not Screened), Covered Outdoor Ceiling Fan
- Has private pool: Yes
- Pool features: Salt Water
- Fencing: Fenced
Lot
- Size: 0.53 Acres
Details
- Parcel number: 0007501190
Construction
Type & style
- Home type: SingleFamily
- Architectural style: Traditional
- Property subtype: Single Family Residence
Materials
- Brick Veneer
- Foundation: Slab
- Roof: Shingle
Condition
- Year built: 2019
Utilities & green energy
- Sewer: Public Sewer
- Water: Public
Community & neighborhood
Location
- Region: Florence
- Subdivision: The Colony At Forest Lake
HOA & financial
HOA
- Has HOA: Yes
- HOA fee: $175 annually
Price history
| Date | Event | Price |
|---|---|---|
| 10/10/2025 | Sold | $635,000-2.3%$201/sqft |
Source: | ||
| 9/4/2025 | Contingent | $650,000$206/sqft |
Source: | ||
| 8/15/2025 | Price change | $650,000-2.3%$206/sqft |
Source: | ||
| 7/30/2025 | Price change | $665,000+14.1%$211/sqft |
Source: | ||
| 5/10/2023 | Listed for sale | $582,900+31.9%$185/sqft |
Source: | ||
Public tax history
| Year | Property taxes | Tax assessment |
|---|---|---|
| 2025 | $2,823 -76.1% | $580,260 |
| 2024 | $11,804 +503.9% | $580,260 +34.6% |
| 2023 | $1,955 -6.1% | $431,116 |
Find assessor info on the county website
Neighborhood: 29501
Nearby schools
GreatSchools rating
- 7/10Delmae Elementary SchoolGrades: K-5Distance: 2 mi
- 5/10Moore Intermediate SchoolGrades: 6-8Distance: 2.9 mi
- 7/10West Florence High SchoolGrades: 9-12Distance: 2.7 mi
Schools provided by the listing agent
- Elementary: Delmae/Moore
- Middle: Sneed
- High: West Florence
Source: Pee Dee Realtor Association. This data may not be complete. We recommend contacting the local school district to confirm school assignments for this home.
Get pre-qualified for a loan
At Zillow Home Loans, we can pre-qualify you in as little as 5 minutes with no impact to your credit score.An equal housing lender. NMLS #10287.
Sell for more on Zillow
Get a Zillow Showcase℠ listing at no additional cost and you could sell for .
$635,500
2% more+$12,710
With Zillow Showcase(estimated)$648,210

