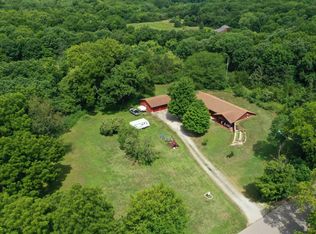Sold on 11/07/25
Price Unknown
1643 SW Hodges Rd, Topeka, KS 66615
3beds
2,424sqft
Single Family Residence, Residential
Built in 1994
5.29 Acres Lot
$362,400 Zestimate®
$--/sqft
$2,597 Estimated rent
Home value
$362,400
$297,000 - $442,000
$2,597/mo
Zestimate® history
Loading...
Owner options
Explore your selling options
What's special
Discover a truly one-of-a-kind property tucked away on 6 private acres in Topeka. Gated entry leads you into a serene setting with a winding personal walking trail, partially wooded landscape, and the warm character of a log-cabin style retreat. 3 bedrooms with 1 non conforming in basement offers lots of flexibiity. Covered front porch truly makes you feel you're relaxing in another state. This unique home blends rustic charm with beautiful and peaceful surroundings, offering a rare opportunity to own your own secluded escape while staying close to town. Whether you’re seeking privacy, room to explore, or a property with unforgettable personality, this one checks all the boxes.
Zillow last checked: 8 hours ago
Listing updated: November 07, 2025 at 01:08pm
Listed by:
Pepe Miranda 785-969-1411,
Genesis, LLC, Realtors
Bought with:
Pepe Miranda, SA00236516
Genesis, LLC, Realtors
Source: Sunflower AOR,MLS#: 241293
Facts & features
Interior
Bedrooms & bathrooms
- Bedrooms: 3
- Bathrooms: 3
- Full bathrooms: 2
- 1/2 bathrooms: 1
Primary bedroom
- Level: Upper
- Area: 238.58
- Dimensions: 15.10x15.8
Bedroom 2
- Level: Upper
- Area: 186
- Dimensions: 12x15.5
Bedroom 3
- Level: Basement
- Area: 150.04
- Dimensions: 12.4x12.10
Dining room
- Level: Main
- Area: 142.14
- Dimensions: 10.3x13.8
Family room
- Level: Main
- Area: 167.12
- Dimensions: 12.11x13.8
Kitchen
- Level: Main
- Area: 98.69
- Dimensions: 13.9x7.1
Laundry
- Level: Upper
Living room
- Level: Main
- Area: 324.9
- Dimensions: 17.1x19.xx
Recreation room
- Level: Basement
- Area: 319.14
- Dimensions: 16.2x19.7
Heating
- Propane Rented
Cooling
- Central Air
Appliances
- Included: Gas Range, Microwave, Dishwasher, Refrigerator, Disposal
Features
- Vaulted Ceiling(s)
- Flooring: Vinyl, Carpet
- Windows: Insulated Windows
- Basement: Concrete,Full,Finished
- Number of fireplaces: 1
- Fireplace features: One, See Through
Interior area
- Total structure area: 2,424
- Total interior livable area: 2,424 sqft
- Finished area above ground: 1,624
- Finished area below ground: 800
Property
Parking
- Total spaces: 2
- Parking features: Attached
- Attached garage spaces: 2
Features
- Patio & porch: Deck
Lot
- Size: 5.29 Acres
- Dimensions: 5.76
- Features: Wooded
Details
- Parcel number: R68057
- Special conditions: Standard,Arm's Length
Construction
Type & style
- Home type: SingleFamily
- Property subtype: Single Family Residence, Residential
Materials
- Log
- Roof: Composition
Condition
- Year built: 1994
Community & neighborhood
Location
- Region: Topeka
- Subdivision: Not Subdivided
Price history
| Date | Event | Price |
|---|---|---|
| 11/7/2025 | Sold | -- |
Source: | ||
| 10/14/2025 | Pending sale | $379,900$157/sqft |
Source: | ||
| 10/2/2025 | Price change | $379,900-2.6%$157/sqft |
Source: | ||
| 9/20/2025 | Price change | $389,900-2.5%$161/sqft |
Source: | ||
| 9/10/2025 | Listed for sale | $399,900+80.1%$165/sqft |
Source: | ||
Public tax history
| Year | Property taxes | Tax assessment |
|---|---|---|
| 2025 | -- | $35,262 +4% |
| 2024 | $4,650 +5.3% | $33,906 +4% |
| 2023 | $4,418 +6.4% | $32,602 +7.5% |
Find assessor info on the county website
Neighborhood: 66615
Nearby schools
GreatSchools rating
- 6/10Wanamaker Elementary SchoolGrades: PK-6Distance: 3.4 mi
- 6/10Washburn Rural Middle SchoolGrades: 7-8Distance: 7 mi
- 8/10Washburn Rural High SchoolGrades: 9-12Distance: 6.8 mi
Schools provided by the listing agent
- Elementary: Wanamaker Elementary School/USD 437
- Middle: Washburn Rural Middle School/USD 437
- High: Washburn Rural High School/USD 437
Source: Sunflower AOR. This data may not be complete. We recommend contacting the local school district to confirm school assignments for this home.
