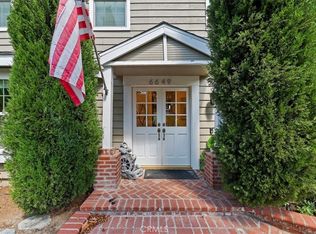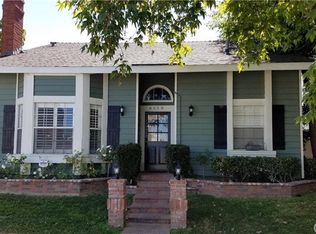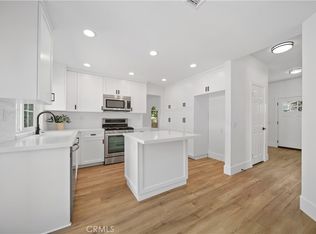Sold for $545,000 on 03/27/23
Listing Provided by:
Leslie Carrillo DRE #01243637 951-694-2209,
HomeSmart Realty West
Bought with: Vista Sotheby's International Realty
$545,000
1643 Shelburne Ln, Riverside, CA 92506
3beds
1,486sqft
Single Family Residence
Built in 1985
3,920 Square Feet Lot
$580,600 Zestimate®
$367/sqft
$3,208 Estimated rent
Home value
$580,600
$552,000 - $610,000
$3,208/mo
Zestimate® history
Loading...
Owner options
Explore your selling options
What's special
Welcome Home to this adorable Chimney Pointe cottage! Ideally located near the highly sought after Canyon Crest and Mission Grove areas, you are well located with this beautiful detached single family home. Bright and inviting, enter into a lovely living area with fireplace, big picture windows including plantation shutters. The kitchen and open dining area host smart storage options, abundant counter space, and indoor laundry. Three full bedrooms in this home with TWO primary bedroom options...upstairs or downstairs!! The downstairs bedroom with attached bathroom (currently used as a TV room/Den) has a second set of French doors to the backyard. Upstairs are two bedrooms. The second primary suite is enormous with closet and direct access into the the bathroom. Extra storage with open shelving make the upstairs bathroom a dream. Enjoy California living beyond the french doors into your private backyard with two large patio areas, planters and room for more! There is direct garage access to your two car garage on a very private corner lot tucked into this wonderful community. Enjoy all the great amenities nearby including Sycamore Canyon Park, Golf, dining, abundant shopping, and award winning schools. Make an appointment to view today!
Zillow last checked: 8 hours ago
Listing updated: March 27, 2023 at 08:00pm
Listing Provided by:
Leslie Carrillo DRE #01243637 951-694-2209,
HomeSmart Realty West
Bought with:
JODI KACZMAREK, DRE #01744652
Vista Sotheby's International Realty
Source: CRMLS,MLS#: SW23024548 Originating MLS: California Regional MLS
Originating MLS: California Regional MLS
Facts & features
Interior
Bedrooms & bathrooms
- Bedrooms: 3
- Bathrooms: 2
- Full bathrooms: 2
- Main level bathrooms: 1
- Main level bedrooms: 1
Primary bedroom
- Features: Multiple Primary Suites
Primary bedroom
- Features: Main Level Primary
Kitchen
- Features: Tile Counters
Heating
- Central
Cooling
- Central Air
Appliances
- Laundry: In Kitchen
Features
- Ceiling Fan(s), Main Level Primary, Multiple Primary Suites
- Flooring: Carpet
- Doors: French Doors
- Windows: French/Mullioned
- Has fireplace: Yes
- Fireplace features: Living Room
- Common walls with other units/homes: No Common Walls
Interior area
- Total interior livable area: 1,486 sqft
Property
Parking
- Total spaces: 2
- Parking features: Door-Single, Garage
- Attached garage spaces: 2
Features
- Levels: Two
- Stories: 2
- Patio & porch: Concrete
- Pool features: None
- Spa features: None
- Fencing: Vinyl
- Has view: Yes
- View description: None
Lot
- Size: 3,920 sqft
- Features: Corner Lot
Details
- Parcel number: 268172015
- Zoning: R3405
- Special conditions: Standard
Construction
Type & style
- Home type: SingleFamily
- Architectural style: Cape Cod,Cottage
- Property subtype: Single Family Residence
Materials
- Drywall, Ducts Professionally Air-Sealed, Wood Siding
- Foundation: Slab
- Roof: Composition
Condition
- Turnkey
- New construction: No
- Year built: 1985
Utilities & green energy
- Sewer: Public Sewer
- Water: Public
- Utilities for property: Electricity Connected, Natural Gas Connected, Sewer Connected, Water Connected
Community & neighborhood
Community
- Community features: Suburban
Location
- Region: Riverside
HOA & financial
HOA
- Has HOA: Yes
- HOA fee: $128 monthly
- Amenities included: Maintenance Grounds
- Association name: Chimney Pointe
- Association phone: 800-360-0336
Other
Other facts
- Listing terms: Cash to New Loan
- Road surface type: Maintained
Price history
| Date | Event | Price |
|---|---|---|
| 4/5/2023 | Listing removed | -- |
Source: Zillow Rentals Report a problem | ||
| 3/28/2023 | Listed for rent | $2,900+3.6%$2/sqft |
Source: Zillow Rentals Report a problem | ||
| 3/27/2023 | Sold | $545,000+0.9%$367/sqft |
Source: | ||
| 2/24/2023 | Pending sale | $539,900$363/sqft |
Source: | ||
| 2/18/2023 | Listed for sale | $539,900+16.1%$363/sqft |
Source: | ||
Public tax history
| Year | Property taxes | Tax assessment |
|---|---|---|
| 2025 | $6,343 +3.4% | $567,016 +2% |
| 2024 | $6,134 +13% | $555,899 +14.9% |
| 2023 | $5,427 +1.9% | $483,786 +2% |
Find assessor info on the county website
Neighborhood: Canyon Crest
Nearby schools
GreatSchools rating
- 7/10Castle View Elementary SchoolGrades: K-6Distance: 0.6 mi
- 7/10Amelia Earhart Middle SchoolGrades: 7-8Distance: 3.5 mi
- 9/10Martin Luther King Jr. High SchoolGrades: 9-12Distance: 3.3 mi
Get a cash offer in 3 minutes
Find out how much your home could sell for in as little as 3 minutes with a no-obligation cash offer.
Estimated market value
$580,600
Get a cash offer in 3 minutes
Find out how much your home could sell for in as little as 3 minutes with a no-obligation cash offer.
Estimated market value
$580,600


