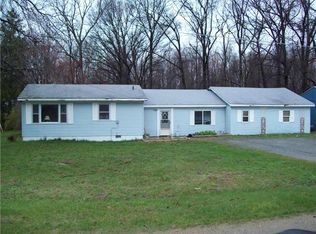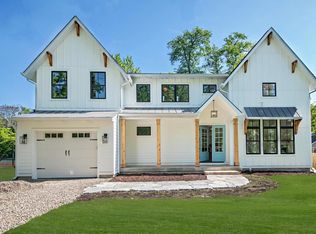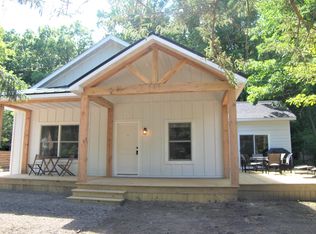A MUST SEE! This 5 acre hidden beauty sits right on the GALIEN RIVER in Union Pier. This very spacious home has over 5000 Sqft of living space. Including a kitchen with Sub-Zero Appliances and custom cabinets. Three wood burning fireplaces. A main level Master, with three more bedrooms and lounge area upstairs. The downstairs is perfect for entertaining with additional guest space. The tranquility of the backyard offers access to the river, Glassman Park kayak launch, walking trails, and evena has a LARGE Garage Barn with plenty of possibilities. This secluded home is the perfect getaway, yet close to all of the amenities that Harbor Country has to offer.
This property is off market, which means it's not currently listed for sale or rent on Zillow. This may be different from what's available on other websites or public sources.



