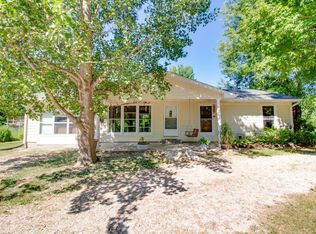Closed
Listing Provided by:
Lisa Barnhart 618-334-5781,
Coldwell Banker Brown Realtors
Bought with: Tarrant and Harman Real Estate and Auction Co
$350,000
16434 Liberty Ridge Rd, Grafton, IL 62037
3beds
2,316sqft
Single Family Residence
Built in 1993
26 Acres Lot
$422,800 Zestimate®
$151/sqft
$2,247 Estimated rent
Home value
$422,800
$389,000 - $457,000
$2,247/mo
Zestimate® history
Loading...
Owner options
Explore your selling options
What's special
This stunning 3 bedroom, 2 and half bath house sits on over 26 acres of land. The breathtaking views from your covered front porch is an absolute dream. The back deck is perfect for relaxing and entertaining. The land is a hunters paradise. Inside the home you'll find beautiful updates as well as wonderful original touches. There is a 2 car attached garage. The large basement has a bathroom rough in and is ready to be finished. Schedule your showing, this perfect getaway right here in Grafton won't last long.
Zillow last checked: 8 hours ago
Listing updated: April 28, 2025 at 05:37pm
Listing Provided by:
Lisa Barnhart 618-334-5781,
Coldwell Banker Brown Realtors
Bought with:
Craig Hyden, 475.196999
Tarrant and Harman Real Estate and Auction Co
Source: MARIS,MLS#: 23020584 Originating MLS: Southwestern Illinois Board of REALTORS
Originating MLS: Southwestern Illinois Board of REALTORS
Facts & features
Interior
Bedrooms & bathrooms
- Bedrooms: 3
- Bathrooms: 3
- Full bathrooms: 2
- 1/2 bathrooms: 1
- Main level bathrooms: 1
Primary bedroom
- Level: Upper
- Area: 224
- Dimensions: 14x16
Bedroom
- Level: Upper
- Area: 144
- Dimensions: 12x12
Bedroom
- Level: Upper
- Area: 144
- Dimensions: 12x12
Primary bathroom
- Level: Upper
- Area: 56
- Dimensions: 8x7
Bathroom
- Level: Main
- Area: 28
- Dimensions: 7x4
Bathroom
- Level: Upper
- Area: 110
- Dimensions: 11x10
Dining room
- Level: Main
- Area: 144
- Dimensions: 12x12
Kitchen
- Level: Main
- Area: 240
- Dimensions: 24x10
Living room
- Level: Main
- Area: 156
- Dimensions: 13x12
Sitting room
- Level: Main
- Area: 195
- Dimensions: 15x13
Heating
- Natural Gas, Forced Air
Cooling
- Central Air, Electric
Appliances
- Included: Dishwasher, Microwave, Range, Refrigerator, Gas Water Heater
Features
- Separate Dining
- Basement: Unfinished
- Number of fireplaces: 1
- Fireplace features: Roughed-In, Living Room
Interior area
- Total structure area: 2,316
- Total interior livable area: 2,316 sqft
- Finished area above ground: 2,316
- Finished area below ground: 0
Property
Parking
- Total spaces: 2
- Parking features: Attached, Garage
- Attached garage spaces: 2
Features
- Levels: Two
Lot
- Size: 26 Acres
- Dimensions: 2150 x 1333
- Features: Adjoins Wooded Area, Wooded
Details
- Parcel number: 0613001900
- Special conditions: Standard
Construction
Type & style
- Home type: SingleFamily
- Architectural style: Other
- Property subtype: Single Family Residence
Condition
- Year built: 1993
Utilities & green energy
- Sewer: Septic Tank
- Water: None
- Utilities for property: Natural Gas Available
Community & neighborhood
Location
- Region: Grafton
Other
Other facts
- Listing terms: Cash,Conventional,FHA,VA Loan
- Ownership: Private
Price history
| Date | Event | Price |
|---|---|---|
| 5/15/2023 | Sold | $350,000$151/sqft |
Source: | ||
| 4/14/2023 | Pending sale | $350,000$151/sqft |
Source: | ||
| 4/14/2023 | Listed for sale | $350,000+23.9%$151/sqft |
Source: | ||
| 4/16/2018 | Sold | $282,500-0.8%$122/sqft |
Source: | ||
| 4/5/2018 | Pending sale | $284,900$123/sqft |
Source: Tarrant And Harman Real Estate #17052526 Report a problem | ||
Public tax history
| Year | Property taxes | Tax assessment |
|---|---|---|
| 2024 | -- | $111,325 +10% |
| 2023 | $6,356 +2.5% | $101,205 +7% |
| 2022 | $6,203 +0% | $94,585 +1.8% |
Find assessor info on the county website
Neighborhood: 62037
Nearby schools
GreatSchools rating
- NAJerseyville West Elementary SchoolGrades: PK-1Distance: 9.4 mi
- 8/10Illini Middle SchoolGrades: 5-7Distance: 9.6 mi
- 5/10Jersey Community High SchoolGrades: 8-12Distance: 10.3 mi
Schools provided by the listing agent
- Elementary: Jersey Dist 100
- Middle: Jersey Dist 100
- High: Jerseyville
Source: MARIS. This data may not be complete. We recommend contacting the local school district to confirm school assignments for this home.
Get pre-qualified for a loan
At Zillow Home Loans, we can pre-qualify you in as little as 5 minutes with no impact to your credit score.An equal housing lender. NMLS #10287.
