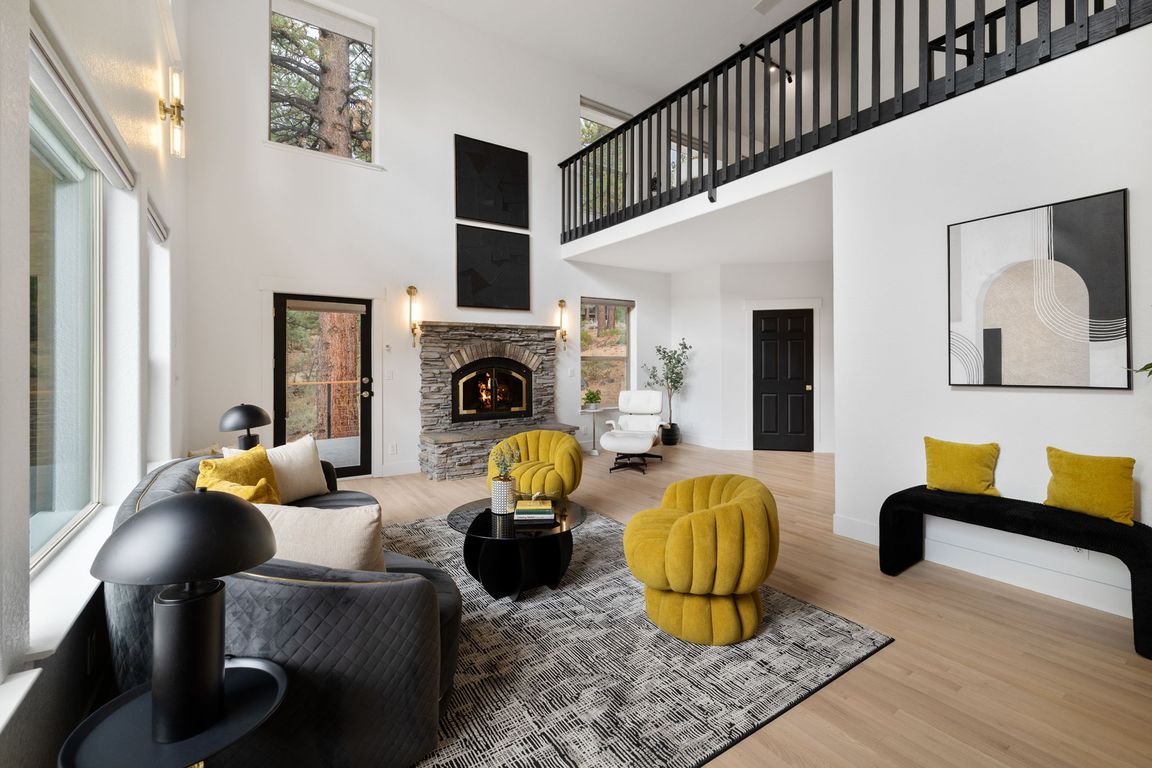
ActivePrice cut: $50K (10/16)
$1,645,000
5beds
3,564sqft
16435 Snow Flower Dr, Reno, NV 89511
5beds
3,564sqft
Single family residence
Built in 1995
1.02 Acres
2 Attached garage spaces
$462 price/sqft
$95 annually HOA fee
What's special
Sleek modern finishesContemporary designDesigner finishesIn-law capabilitiesSeasonal creekTranquility of towering pinesSoaring picture windows
Step into a storybook setting at 16435 Snow Flower, where contemporary design meets the timeless beauty of Galena Forest. Fully reimagined with the guidance of an interior designer, this home seamlessly blends sleek modern finishes with the tranquility of towering pines, creating a space that feels both luxurious and connected to ...
- 63 days |
- 2,604 |
- 133 |
Source: NNRMLS,MLS#: 250056413
Travel times
Living Room
Kitchen
Primary Bedroom
Zillow last checked: 8 hours ago
Listing updated: November 23, 2025 at 11:51pm
Listed by:
Ryan Kane S.170554 775-997-5539,
RE/MAX Professionals-Reno,
Kane and Partners Real Estate,
RE/MAX Professionals-Reno
Source: NNRMLS,MLS#: 250056413
Facts & features
Interior
Bedrooms & bathrooms
- Bedrooms: 5
- Bathrooms: 4
- Full bathrooms: 3
- 1/2 bathrooms: 1
Heating
- Fireplace(s), Forced Air, Propane
Cooling
- Central Air
Appliances
- Included: Dishwasher, Double Oven, Dryer, Gas Cooktop, Microwave, Refrigerator, Washer
- Laundry: Cabinets, Laundry Room, Sink, Washer Hookup
Features
- Breakfast Bar, Ceiling Fan(s), High Ceilings, Kitchen Island, Loft, Pantry, Smart Thermostat, Walk-In Closet(s)
- Flooring: Carpet, Ceramic Tile, Wood
- Windows: Double Pane Windows, Vinyl Frames
- Has basement: No
- Number of fireplaces: 2
- Fireplace features: Gas, Insert, Wood Burning Stove
- Common walls with other units/homes: No Common Walls
Interior area
- Total structure area: 3,564
- Total interior livable area: 3,564 sqft
Property
Parking
- Total spaces: 2
- Parking features: Attached, Garage, Garage Door Opener
- Attached garage spaces: 2
Features
- Stories: 2
- Patio & porch: Patio, Deck
- Exterior features: Balcony, Rain Gutters
- Pool features: None
- Spa features: None
- Fencing: None
- Has view: Yes
- View description: Mountain(s), Peek, Trees/Woods
Lot
- Size: 1.02 Acres
- Features: Gentle Sloping, Wooded
Details
- Additional structures: None
- Parcel number: 04703122
- Zoning: LDS
- Other equipment: Fuel Pump(s)
Construction
Type & style
- Home type: SingleFamily
- Property subtype: Single Family Residence
Materials
- Stucco
- Foundation: Crawl Space, Slab
- Roof: Pitched,Tile
Condition
- New construction: No
- Year built: 1995
Utilities & green energy
- Sewer: Septic Tank
- Water: Public
- Utilities for property: Electricity Connected, Internet Connected, Water Connected
Community & HOA
Community
- Security: Smoke Detector(s)
HOA
- Has HOA: Yes
- Amenities included: Maintenance Grounds
- HOA fee: $95 annually
- HOA name: South-West Pines Property Owners Association
Location
- Region: Reno
Financial & listing details
- Price per square foot: $462/sqft
- Tax assessed value: $760,468
- Annual tax amount: $6,941
- Date on market: 9/27/2025
- Cumulative days on market: 65 days
- Listing terms: 1031 Exchange,Cash,Conventional,VA Loan