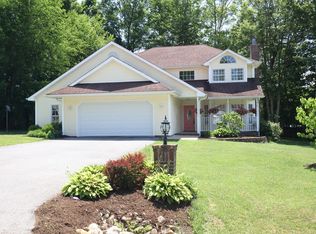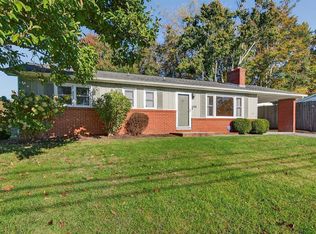Sold for $365,000 on 12/12/24
$365,000
16437 Old Timber Rd, Abingdon, VA 24210
3beds
2,062sqft
Single Family Residence
Built in 1999
0.39 Acres Lot
$374,500 Zestimate®
$177/sqft
$2,128 Estimated rent
Home value
$374,500
Estimated sales range
Not available
$2,128/mo
Zestimate® history
Loading...
Owner options
Explore your selling options
What's special
LOOKING FOR ONE LEVEL LIVING? I HAVE FOUND IT FOR YOU!!! This beautiful one-story home sits on an easy maintenance level lot. Upon entering this home you will be welcomed into a large wide-open living space, offering lots of room for large are small gatherings. First floor primary bedroom suite has lots of space, including a large walk-in closet and bath. Two additional bedrooms and bath are also located on the first floor. Roomy kitchen with loads of cabinets and counter space and a wonderful eat-in multilevel island. Adjacent to the kitchen is an open dining room, that can accommodate any size gathering. There is a bonus room!!! It is the only room that is on the second floor and it overlooks the first floor living area. Owners use it as a 4th bedroom but would also make a fabulous office, or private den area. From this room you have access to a very spacious storage area. You will be able to enjoy any season from your screened in porch! Its a great place for a quite meal or to sit and visit with friends family! There is an additional open deck for extra room and a large level lot for children and pets. The owner has completed many updates and additions to this home, such as, new heat pump and air perfect system, new water heater, addition of wood floors, new appliances, new outside storage building, just to name a few. A complete list can be viewed at showings.
Zillow last checked: 8 hours ago
Listing updated: March 20, 2025 at 08:23pm
Listed by:
Glenna Buchanan 276-356-8635,
eXp Realty
Bought with:
Sharon Stiltner, 0225047565
Homeland Real Estate
Source: SWVAR,MLS#: 97727
Facts & features
Interior
Bedrooms & bathrooms
- Bedrooms: 3
- Bathrooms: 2
- Full bathrooms: 2
Primary bedroom
- Level: First
Bedroom 2
- Level: First
Bedroom 3
- Level: First
Bathroom
- Level: First
Bathroom 2
- Level: First
Dining room
- Level: First
Kitchen
- Level: First
Living room
- Level: First
Basement
- Area: 0
Heating
- Heat Pump
Cooling
- Heat Pump
Appliances
- Included: Dishwasher, Microwave, Range/Oven, Refrigerator, Electric Water Heater
Features
- Cathedral Ceiling(s), Ceiling Fan(s), Walk-In Closet(s), High Speed Internet
- Flooring: Vinyl
- Windows: Insulated Windows
- Basement: Crawl Space,None
- Has fireplace: Yes
- Fireplace features: Gas Log, Ventless
Interior area
- Total structure area: 2,546
- Total interior livable area: 2,062 sqft
- Finished area above ground: 2,062
- Finished area below ground: 0
Property
Parking
- Total spaces: 484
- Parking features: Attached, Paved, Garage Door Opener
- Attached garage spaces: 484
- Has uncovered spaces: Yes
Features
- Stories: 1
- Patio & porch: Open Deck, Porch Covered
- Exterior features: Mature Trees
- Has spa: Yes
- Spa features: Bath
- Water view: None
- Waterfront features: None
Lot
- Size: 0.39 Acres
- Features: Cleared, Level
Details
- Additional structures: Outbuilding
- Parcel number: 103A586
- Zoning: R1
Construction
Type & style
- Home type: SingleFamily
- Architectural style: Ranch
- Property subtype: Single Family Residence
Materials
- Vinyl Siding, Dry Wall
- Roof: Shingle
Condition
- Exterior Condition: Very Good,Interior Condition: Very Good
- Year built: 1999
Utilities & green energy
- Sewer: Public Sewer
- Water: Public
- Utilities for property: Propane, Cable Connected
Community & neighborhood
Location
- Region: Abingdon
- Subdivision: Woodridge
Other
Other facts
- Road surface type: Paved
Price history
| Date | Event | Price |
|---|---|---|
| 12/12/2024 | Sold | $365,000-1.1%$177/sqft |
Source: | ||
| 10/30/2024 | Contingent | $369,000$179/sqft |
Source: | ||
| 10/25/2024 | Listed for sale | $369,000+71.2%$179/sqft |
Source: | ||
| 8/27/2010 | Listing removed | $215,512$105/sqft |
Source: Systems Engineering, Inc. #29639 Report a problem | ||
| 6/10/2010 | Listed for sale | $215,512$105/sqft |
Source: Systems Engineering, Inc. #29639 Report a problem | ||
Public tax history
| Year | Property taxes | Tax assessment |
|---|---|---|
| 2024 | $1,292 | $215,300 |
| 2023 | $1,292 | $215,300 |
| 2022 | $1,292 | $215,300 |
Find assessor info on the county website
Neighborhood: 24210
Nearby schools
GreatSchools rating
- 7/10Abingdon Elementary SchoolGrades: PK-5Distance: 0.4 mi
- 8/10E.B. Stanley Middle SchoolGrades: 6-8Distance: 3.9 mi
- 5/10Abingdon High SchoolGrades: 9-12Distance: 3.9 mi
Schools provided by the listing agent
- Elementary: Abingdon
- Middle: E B Stanley
- High: Abingdon
Source: SWVAR. This data may not be complete. We recommend contacting the local school district to confirm school assignments for this home.

Get pre-qualified for a loan
At Zillow Home Loans, we can pre-qualify you in as little as 5 minutes with no impact to your credit score.An equal housing lender. NMLS #10287.

