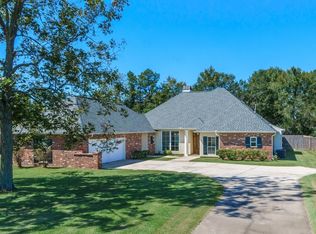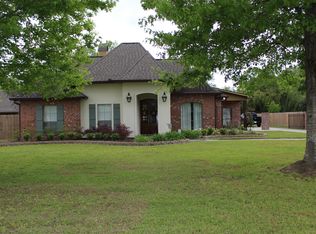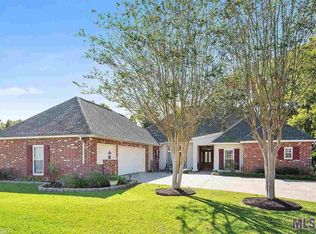Sold
Price Unknown
16437 Wesley Evans Rd, Prairieville, LA 70769
3beds
2,071sqft
Single Family Residence, Residential
Built in 2003
0.51 Acres Lot
$408,600 Zestimate®
$--/sqft
$2,291 Estimated rent
Home value
$408,600
$380,000 - $437,000
$2,291/mo
Zestimate® history
Loading...
Owner options
Explore your selling options
What's special
Your Prairieville Dream Home Awaits! Looking for space, style, and serious upgrades? This meticulously maintained 3-bedroom, 2.5-bath beauty in the sought after Prairieville school district checks every box and then some! Sitting pretty on half an acre, this home offers the perfect blend of comfort and convenience, with NO flood insurance required. Step inside to find a stunning iron front door, new energy efficient windows, and gorgeous natural light pouring into every room. The open living space flows effortlessly, ideal for hosting or relaxing. Outside? It gets even better. Enjoy 4 car covered parking AND a massive 20 x 30 workshop perfect for your toys, tools, or even your side hustle. With a brand new roof, tankless water heater, gutters, and lush landscaping, all the big-ticket items are DONE. Just move in and start living the good life. This is more than a home it’s a rare find in Prairieville. Don't miss your chance to own this slice of perfection!
Zillow last checked: 8 hours ago
Listing updated: August 20, 2025 at 09:02am
Listed by:
Laura Buck Smith,
The Market Real Estate Co,
Nicole Epps,
The Market Real Estate Co
Bought with:
Laura Buck Smith, 0000009213
The Market Real Estate Co
Regina LeBlanc, 995705323
The Market Real Estate Co
Source: ROAM MLS,MLS#: 2025012253
Facts & features
Interior
Bedrooms & bathrooms
- Bedrooms: 3
- Bathrooms: 3
- Full bathrooms: 2
- Partial bathrooms: 1
Primary bedroom
- Features: En Suite Bath, 2 Closets or More, Ceiling 9ft Plus, Ceiling Fan(s)
- Level: Main
- Area: 195
- Dimensions: 13 x 15
Bedroom 1
- Level: Main
- Area: 161.25
- Width: 12.9
Bedroom 2
- Level: Main
- Area: 121
- Dimensions: 11 x 11
Primary bathroom
- Features: Double Vanity, Separate Shower
Dining room
- Level: Main
- Area: 103.74
Kitchen
- Features: Granite Counters, Kitchen Island, Pantry
- Level: Main
- Area: 164.16
Living room
- Level: Main
- Area: 331.2
- Length: 18
Heating
- Central
Cooling
- Central Air, Ceiling Fan(s)
Appliances
- Included: Gas Stove Con, Gas Cooktop, Dishwasher, Range/Oven, Range Hood, Stainless Steel Appliance(s), Tankless Water Heater
- Laundry: Electric Dryer Hookup, Washer Hookup, Inside, Washer/Dryer Hookups
Features
- Breakfast Bar, Ceiling 9'+, Tray Ceiling(s), Crown Molding, See Remarks
- Flooring: Carpet, Ceramic Tile, Laminate
- Windows: Drapes
- Number of fireplaces: 1
- Fireplace features: Gas Log
Interior area
- Total structure area: 2,986
- Total interior livable area: 2,071 sqft
Property
Parking
- Total spaces: 4
- Parking features: 4+ Cars Park, Assigned, Carport, Concrete, Driveway
- Has carport: Yes
Features
- Stories: 1
- Patio & porch: Covered, Patio
- Exterior features: Lighting, Rain Gutters
- Has spa: Yes
- Spa features: Bath
- Fencing: Partial
Lot
- Size: 0.51 Acres
- Dimensions: 100 x 220
- Features: Shade Tree(s), Landscaped
Details
- Additional structures: Storage, Workshop
- Parcel number: 20006279
- Special conditions: Standard
Construction
Type & style
- Home type: SingleFamily
- Architectural style: Traditional
- Property subtype: Single Family Residence, Residential
Materials
- Brick Siding, Stucco Siding, Brick
- Foundation: Slab
- Roof: Shingle
Condition
- New construction: No
- Year built: 2003
Utilities & green energy
- Gas: Atmos
- Sewer: Public Sewer
- Water: Public
Community & neighborhood
Community
- Community features: Sidewalks
Location
- Region: Prairieville
- Subdivision: Magnolia Run
Other
Other facts
- Listing terms: Cash,Conventional,FHA,FMHA/Rural Dev,VA Loan
Price history
| Date | Event | Price |
|---|---|---|
| 8/20/2025 | Sold | -- |
Source: | ||
| 7/15/2025 | Pending sale | $410,000$198/sqft |
Source: | ||
| 7/1/2025 | Listed for sale | $410,000$198/sqft |
Source: | ||
| 3/15/2004 | Sold | -- |
Source: Agent Provided Report a problem | ||
Public tax history
| Year | Property taxes | Tax assessment |
|---|---|---|
| 2024 | $2,913 +9.4% | $28,580 +9.6% |
| 2023 | $2,663 0% | $26,070 |
| 2022 | $2,663 +0% | $26,070 |
Find assessor info on the county website
Neighborhood: 70769
Nearby schools
GreatSchools rating
- 10/10Galvez Primary SchoolGrades: PK-5Distance: 1.6 mi
- 7/10Galvez Middle SchoolGrades: 6-8Distance: 0.5 mi
- 10/10St. Amant High SchoolGrades: 9-12Distance: 5.3 mi
Schools provided by the listing agent
- District: Ascension Parish
Source: ROAM MLS. This data may not be complete. We recommend contacting the local school district to confirm school assignments for this home.
Sell with ease on Zillow
Get a Zillow Showcase℠ listing at no additional cost and you could sell for —faster.
$408,600
2% more+$8,172
With Zillow Showcase(estimated)$416,772


