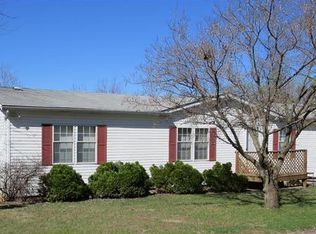Closed
Listing Provided by:
Tracy L Payne 618-410-1308,
RE/MAX Alliance
Bought with: Strano & Associates
$195,000
16439 Oak Bridge Rd, Brighton, IL 62012
3beds
2,356sqft
Single Family Residence
Built in 1995
0.52 Acres Lot
$226,400 Zestimate®
$83/sqft
$2,426 Estimated rent
Home value
$226,400
$204,000 - $249,000
$2,426/mo
Zestimate® history
Loading...
Owner options
Explore your selling options
What's special
Take advantage of your opportunity to own a very well-maintained home on Piasa Lake! Living room that opens to a large dining area and kitchen. Spacious Primary Suite is located on the main level along with a walk in closet. When entering from the garage you will find a laundry/mud room which really comes in handy. The lower level features a large family room, full bath and walks out on to a brick patio. Two non-conforming bedrooms, which for the purpose of a sale, shall be considered bonus rooms. Large back deck for you to unwind, entertain or just enjoy the view of the lake or the wooded area behind the home. Covered front porch to relax on and enjoy nature. Some new flooring and interior doors along with ceiling fans. Lower bath is newer as well. This home includes 2 parcels. Buyer/Buyer's agent should independently verify all MLS data.
Zillow last checked: 8 hours ago
Listing updated: May 06, 2025 at 07:10am
Listing Provided by:
Tracy L Payne 618-410-1308,
RE/MAX Alliance
Bought with:
Barry Schulhofer, 471.022870
Strano & Associates
Source: MARIS,MLS#: 24048666 Originating MLS: Southwestern Illinois Board of REALTORS
Originating MLS: Southwestern Illinois Board of REALTORS
Facts & features
Interior
Bedrooms & bathrooms
- Bedrooms: 3
- Bathrooms: 3
- Full bathrooms: 2
- 1/2 bathrooms: 1
- Main level bathrooms: 2
- Main level bedrooms: 1
Primary bedroom
- Features: Floor Covering: Carpeting
- Level: Main
- Area: 234
- Dimensions: 13x18
Primary bathroom
- Features: Floor Covering: Ceramic Tile
- Level: Main
- Area: 80
- Dimensions: 10x8
Bathroom
- Features: Floor Covering: Luxury Vinyl Plank
- Level: Lower
- Area: 81
- Dimensions: 9x9
Bathroom
- Features: Floor Covering: Ceramic Tile
- Level: Main
- Area: 24
- Dimensions: 3x8
Other
- Features: Floor Covering: Carpeting
- Level: Lower
- Area: 286
- Dimensions: 22x13
Other
- Features: Floor Covering: Carpeting
- Level: Lower
- Area: 156
- Dimensions: 12x13
Dining room
- Features: Floor Covering: Luxury Vinyl Plank
- Level: Main
- Area: 182
- Dimensions: 14x13
Family room
- Features: Floor Covering: Carpeting
- Level: Lower
- Area: 494
- Dimensions: 38x13
Kitchen
- Features: Floor Covering: Luxury Vinyl Plank
- Level: Main
- Area: 170
- Dimensions: 17x10
Laundry
- Features: Floor Covering: Vinyl
- Level: Main
- Area: 99
- Dimensions: 9x11
Living room
- Features: Floor Covering: Carpeting
- Level: Main
- Area: 208
- Dimensions: 16x13
Heating
- Forced Air, Propane
Cooling
- Central Air, Electric
Appliances
- Included: Gas Water Heater, Propane Water Heater, Dishwasher, Microwave, Gas Range, Gas Oven, Refrigerator
- Laundry: Main Level
Features
- Basement: Full,Sleeping Area,Walk-Out Access
- Number of fireplaces: 1
- Fireplace features: Recreation Room, Wood Burning, Living Room
Interior area
- Total structure area: 2,356
- Total interior livable area: 2,356 sqft
- Finished area above ground: 1,226
- Finished area below ground: 1,130
Property
Parking
- Total spaces: 2
- Parking features: Attached, Garage
- Attached garage spaces: 2
Features
- Levels: One
- Patio & porch: Deck, Covered
- Has view: Yes
- Waterfront features: Waterfront
Lot
- Size: 0.52 Acres
- Dimensions: 110 x 117
- Features: Adjoins Wooded Area, Views, Waterfront
Details
- Additional structures: Shed(s)
- Parcel number: 0715400700
- Special conditions: Standard
Construction
Type & style
- Home type: SingleFamily
- Architectural style: Other,Ranch
- Property subtype: Single Family Residence
Materials
- Vinyl Siding
Condition
- Year built: 1995
Utilities & green energy
- Sewer: Septic Tank
- Water: Public
Community & neighborhood
Location
- Region: Brighton
- Subdivision: Lake Piasa
HOA & financial
HOA
- HOA fee: $90 annually
- Services included: Other
Other
Other facts
- Listing terms: Cash,Conventional,FHA,USDA Loan,VA Loan
- Ownership: Private
- Road surface type: Concrete, Gravel
Price history
| Date | Event | Price |
|---|---|---|
| 12/12/2024 | Sold | $195,000$83/sqft |
Source: | ||
| 12/12/2024 | Pending sale | $195,000$83/sqft |
Source: | ||
| 10/16/2024 | Contingent | $195,000$83/sqft |
Source: | ||
| 10/7/2024 | Price change | $195,000-15.2%$83/sqft |
Source: | ||
| 9/25/2024 | Price change | $230,000-2.1%$98/sqft |
Source: | ||
Public tax history
| Year | Property taxes | Tax assessment |
|---|---|---|
| 2024 | -- | $58,195 +10% |
| 2023 | $3,073 +2.7% | $52,905 +3% |
| 2022 | $2,993 +2.4% | $51,365 +6.5% |
Find assessor info on the county website
Neighborhood: 62012
Nearby schools
GreatSchools rating
- NABrighton North Elementary SchoolGrades: PK-2Distance: 3.4 mi
- 3/10Southwestern Middle SchoolGrades: 7-8Distance: 7.3 mi
- 4/10Southwestern High SchoolGrades: 9-12Distance: 7.3 mi
Schools provided by the listing agent
- Elementary: Southwestern Dist 9
- Middle: Southwestern Dist 9
- High: Southwestern
Source: MARIS. This data may not be complete. We recommend contacting the local school district to confirm school assignments for this home.
Get a cash offer in 3 minutes
Find out how much your home could sell for in as little as 3 minutes with a no-obligation cash offer.
Estimated market value$226,400
Get a cash offer in 3 minutes
Find out how much your home could sell for in as little as 3 minutes with a no-obligation cash offer.
Estimated market value
$226,400
