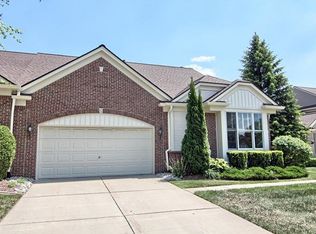Sold for $625,000 on 02/06/24
$625,000
1644 Boulder Ct, Rochester, MI 48306
3beds
3,739sqft
Condominium
Built in 1999
-- sqft lot
$636,100 Zestimate®
$167/sqft
$3,259 Estimated rent
Home value
$636,100
$598,000 - $674,000
$3,259/mo
Zestimate® history
Loading...
Owner options
Explore your selling options
What's special
**OFFER DEADLINE SATURDAY, JAN 20, 5:00 PM.** Step into a newly renovated 2020 primary suite end unit condo that will captivate you. The two-story sunlit foyer welcomes you to a pristine, contemporary living space. The high-end kitchen boasts dove gray tones, premium stainless appliances and stone counters. The built in seated island creates a culinary haven. This is the kitchen of your dreams. A spacious dining room and great room with a fireplace and high ceilings features windows overlooking an elevated view. The main floor Primary suite is everything you have always wanted. A private retreat that flows into a bath complete with soft gray cabinetry, dual sinks, euro shower and a walk-in closet that will make your heart throb. Not to mention a cozy den that adds a touch of tranquility. Upstairs two roomy bedrooms with great closeting share a full bath plus an unfinished bonus room that holds potential for expansion & may overlook the foyer for a lofty feel. The finished walkout lower level is an entertainer’s delight with a full kitchen, bath, fireplace and large windows. Room for a home office, exercise rm, craft rm & more. Situated at the end of a quiet cul-de-sac, this condo overlooks a commons area and woods, providing a serene environment. New construction, cannot compare to this home in size and value. With meticulous details throughout, this turnkey home in a fantastic community with walking trails is close to shopping and restaurants.
Zillow last checked: 8 hours ago
Listing updated: August 04, 2025 at 03:30am
Listed by:
Melanie S Bishop 248-867-7800,
Max Broock, REALTORS®-Bloomfield Hills,
Noah S Cohen 248-867-4877,
Max Broock, REALTORS®-Bloomfield Hills
Bought with:
Cathryn Scalabrino Tamou, 6506047179
Real Estate One Inc-Shelby
Source: Realcomp II,MLS#: 20240001704
Facts & features
Interior
Bedrooms & bathrooms
- Bedrooms: 3
- Bathrooms: 4
- Full bathrooms: 3
- 1/2 bathrooms: 1
Primary bedroom
- Level: Entry
- Dimensions: 15 x 16
Bedroom
- Level: Second
- Dimensions: 13 x 15
Bedroom
- Level: Second
- Dimensions: 12 x 17
Primary bathroom
- Level: Entry
Other
- Level: Second
Other
- Level: Basement
Other
- Level: Entry
Other
- Level: Entry
- Dimensions: 10 x 8
Dining room
- Level: Entry
- Dimensions: 10 x 18
Family room
- Level: Basement
- Dimensions: 20 x 17
Great room
- Level: Entry
- Dimensions: 15 x 16
Kitchen
- Level: Entry
- Dimensions: 12 x 10
Laundry
- Level: Entry
- Dimensions: 8 x 6
Library
- Level: Entry
- Dimensions: 12 x 12
Heating
- Forced Air, Natural Gas
Cooling
- Ceiling Fans, Central Air
Appliances
- Included: Built In Gas Range, Dishwasher, Disposal, Dryer, Exhaust Fan, Free Standing Refrigerator, Microwave, Stainless Steel Appliances, Washer
- Laundry: Laundry Room
Features
- High Speed Internet
- Basement: Finished,Full,Private,Walk Out Access
- Has fireplace: Yes
- Fireplace features: Great Room
Interior area
- Total interior livable area: 3,739 sqft
- Finished area above ground: 2,439
- Finished area below ground: 1,300
Property
Parking
- Total spaces: 2
- Parking features: Two Car Garage, Attached, Electricityin Garage, Garage Door Opener, Side Entrance
- Attached garage spaces: 2
Features
- Levels: Two
- Stories: 2
- Entry location: GroundLevel
- Patio & porch: Deck, Porch
- Exterior features: Lighting, Private Entrance
Details
- Parcel number: 681501427052
- Special conditions: Short Sale No,Standard
Construction
Type & style
- Home type: Condo
- Architectural style: Cape Cod
- Property subtype: Condominium
Materials
- Brick
- Foundation: Basement, Poured
- Roof: Asphalt
Condition
- New construction: No
- Year built: 1999
- Major remodel year: 2021
Utilities & green energy
- Sewer: Public Sewer
- Water: Public
- Utilities for property: Cable Available, Underground Utilities
Community & neighborhood
Location
- Region: Rochester
- Subdivision: MAPLE RIDGE CREEK VILLAGE CONDO OCCPN 1137
HOA & financial
HOA
- Has HOA: Yes
- HOA fee: $340 monthly
- Services included: Insurance, Maintenance Grounds, Maintenance Structure
Other
Other facts
- Listing agreement: Exclusive Right To Sell
- Listing terms: Cash,Conventional
Price history
| Date | Event | Price |
|---|---|---|
| 2/6/2024 | Sold | $625,000+8.7%$167/sqft |
Source: | ||
| 1/26/2024 | Pending sale | $575,000$154/sqft |
Source: | ||
| 1/19/2024 | Listed for sale | $575,000+55.4%$154/sqft |
Source: | ||
| 7/13/2020 | Sold | $370,000$99/sqft |
Source: | ||
Public tax history
Tax history is unavailable.
Neighborhood: 48306
Nearby schools
GreatSchools rating
- 8/10Hugger Elementary SchoolGrades: PK-5Distance: 2.2 mi
- 9/10Stoney Creek High SchoolGrades: 6-12Distance: 0.9 mi
- 8/10Hart Middle SchoolGrades: PK,6-12Distance: 1.1 mi
Get a cash offer in 3 minutes
Find out how much your home could sell for in as little as 3 minutes with a no-obligation cash offer.
Estimated market value
$636,100
Get a cash offer in 3 minutes
Find out how much your home could sell for in as little as 3 minutes with a no-obligation cash offer.
Estimated market value
$636,100
