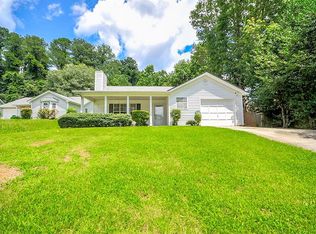Traditional Renovated 3 Bedrooms, 2 Baths Ranch w/ Front Porch, Open Floor Plan, Entry Foyer, Vaulted Great Room w/ Fireplace, Dining/Breakfast Room Opens to New Deck, Kitchen w/ Quartz Counters & Stainless Appliances, Breakfast Bar, Large Master Bedroom w/ Bay Window, Renovated Master Bath w/ Jetted Tub and Heated Floors, Walk-In Closet, 2 Additional Bedrooms, Hall Bath, One Car Garage, Garage Door Opener, Private Fenced Backyard, New Roof (2016) New Carpet (2017) New Paint (2017). Interior Just Painted!! This Home is a Must See!!
This property is off market, which means it's not currently listed for sale or rent on Zillow. This may be different from what's available on other websites or public sources.
