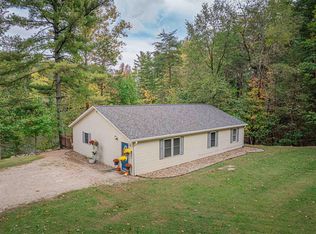Custom built lodge style home, with the most beautiful views you can find anywhere. Built in two phases- 2008 & 2012 and designed by McCullough. Five bedrooms, three full and three half baths. Located on the water in 70 acres of seclusion with trees and wildlife to be viewed from several angles from each room. Entertain large groups or a private get together in the lodge room with vaulted wood ceilings and a huge custom made fireplace. also includes a large in-law suite or man cave with its own kitchen. The main kitchen is a chefs dream with custom made amish cabinets using quarter sawn white oak and quartz counter tops a huge walk in pantry. large screened porch for nature viewing and relaxing, grilling porch for the outside cooking, functional and beautiful office with a great view to the outside. three car attached garage and a one car attached garage. Six panel solid wood doors throughout, Great hunting and fishing and so much more.
This property is off market, which means it's not currently listed for sale or rent on Zillow. This may be different from what's available on other websites or public sources.

