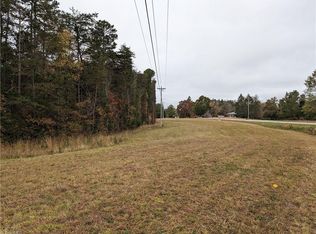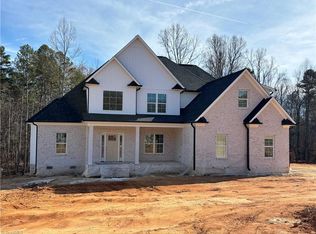Sold for $572,900
$572,900
1644 S Union Grove Rd, Lexington, NC 27295
3beds
2,550sqft
Stick/Site Built, Residential, Single Family Residence
Built in 2025
1.35 Acres Lot
$579,000 Zestimate®
$--/sqft
$2,408 Estimated rent
Home value
$579,000
$469,000 - $718,000
$2,408/mo
Zestimate® history
Loading...
Owner options
Explore your selling options
What's special
Welcome to North Davidson county. Low property taxes and with convenience and proximity to everything Winston Salem has to offer. Main level primary living built on a daylight basement. The home sits on 1.35 acres. Cooks kitchen that is open to the vaulted great room. Dining room which boasts a coffered ceiling. A few of the extras in this home are real sand and stain hardwoods, quartz countertops in the kitchen and baths, Tiled shower and garden tub in the primary bath. Covered and grilling deck. Big private backyard.
Zillow last checked: 8 hours ago
Listing updated: October 28, 2025 at 10:10pm
Listed by:
Lawana Jay 336-880-1100,
Coldwell Banker Advantage
Bought with:
Jimmy Barrett, 195029
RE/MAX Preferred Properties
Source: Triad MLS,MLS#: 1175364 Originating MLS: Winston-Salem
Originating MLS: Winston-Salem
Facts & features
Interior
Bedrooms & bathrooms
- Bedrooms: 3
- Bathrooms: 4
- Full bathrooms: 3
- 1/2 bathrooms: 1
- Main level bathrooms: 2
Primary bedroom
- Level: Main
- Dimensions: 16.5 x 13
Bedroom 2
- Level: Second
- Dimensions: 15 x 14
Bedroom 3
- Level: Second
- Dimensions: 12 x 11
Bonus room
- Level: Second
- Dimensions: 23.5 x 15.42
Breakfast
- Level: Main
- Dimensions: 10 x 7.83
Dining room
- Level: Main
- Dimensions: 11.17 x 10.5
Great room
- Level: Main
- Dimensions: 17.5 x 16.17
Kitchen
- Level: Main
- Dimensions: 12.67 x 14.17
Heating
- Forced Air, Natural Gas
Cooling
- Central Air
Appliances
- Included: Microwave, Dishwasher, Free-Standing Range, Gas Water Heater, Tankless Water Heater
- Laundry: Dryer Connection, Main Level, Washer Hookup
Features
- Great Room, Ceiling Fan(s), Dead Bolt(s), Soaking Tub, Kitchen Island, Pantry, Separate Shower, Solid Surface Counter, Vaulted Ceiling(s)
- Flooring: Carpet, Tile, Wood
- Basement: Unfinished, Basement
- Number of fireplaces: 1
- Fireplace features: Gas Log, Great Room
Interior area
- Total structure area: 4,160
- Total interior livable area: 2,550 sqft
- Finished area above ground: 2,550
Property
Parking
- Total spaces: 2
- Parking features: Garage, Driveway, Garage Door Opener, Attached
- Attached garage spaces: 2
- Has uncovered spaces: Yes
Features
- Levels: One and One Half
- Stories: 1
- Pool features: None
Lot
- Size: 1.35 Acres
- Features: Not in Flood Zone
Details
- Parcel number: 0300500000053C
- Zoning: Res
- Special conditions: Owner Sale
Construction
Type & style
- Home type: SingleFamily
- Architectural style: Transitional
- Property subtype: Stick/Site Built, Residential, Single Family Residence
Materials
- Brick, Vinyl Siding
Condition
- New Construction
- New construction: Yes
- Year built: 2025
Utilities & green energy
- Sewer: Septic Tank
- Water: Public
Community & neighborhood
Security
- Security features: Carbon Monoxide Detector(s), Smoke Detector(s)
Location
- Region: Lexington
Other
Other facts
- Listing agreement: Exclusive Right To Sell
Price history
| Date | Event | Price |
|---|---|---|
| 10/23/2025 | Sold | $572,900-0.2% |
Source: | ||
| 10/2/2025 | Pending sale | $573,900 |
Source: | ||
| 9/18/2025 | Price change | $573,900-4.2% |
Source: | ||
| 9/3/2025 | Price change | $598,900-0.2% |
Source: | ||
| 3/31/2025 | Listed for sale | $599,900 |
Source: | ||
Public tax history
Tax history is unavailable.
Neighborhood: 27295
Nearby schools
GreatSchools rating
- 6/10Friedberg ElementaryGrades: PK-5Distance: 1.8 mi
- 5/10Oak Grove Middle SchoolGrades: 6-8Distance: 5.8 mi
- 6/10Oak Grove HighGrades: 9-12Distance: 6 mi
Get a cash offer in 3 minutes
Find out how much your home could sell for in as little as 3 minutes with a no-obligation cash offer.
Estimated market value
$579,000

