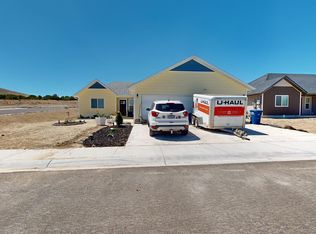This is a beautiful, well-cared-for 4 bedrooms, 2 bath home in Elko, NV with an upgraded 3 car garage! This open floorplan home features granite countertops, soft close cabinets, and drawers. Tile flooring in the kitchen, laundry, and bathrooms. Led lighting throughout the home, vaulted ceilings, central air, and walk-in closets. Built-in shelving in the laundry room and garage. Both garage doors are insulated with spray foam insulation in garage walls and ceiling. The garage also has its own heater. The garage floor is epoxied and Led paddle lights have been installed. The backyard is fully fenced with solar lights on all fence posts. Both the front and backyard are landscaped with trees and have automatic sprinklers. Concrete patio in the front and backyard and concrete sidewalks on the side of the home. There is a storage shed for additional storage in the backyard. Book a showing today!
This property is off market, which means it's not currently listed for sale or rent on Zillow. This may be different from what's available on other websites or public sources.
