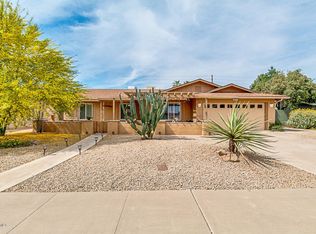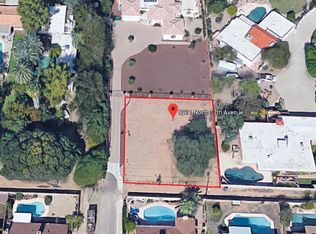Sold for $652,500 on 02/27/25
$652,500
1644 W Griswold Rd, Phoenix, AZ 85021
3beds
2baths
1,662sqft
Single Family Residence
Built in 1968
7,815 Square Feet Lot
$635,900 Zestimate®
$393/sqft
$2,517 Estimated rent
Home value
$635,900
$579,000 - $699,000
$2,517/mo
Zestimate® history
Loading...
Owner options
Explore your selling options
What's special
Discover your dream home with this beautifully remodeled 3-bedroom, 2-bath retreat, nestled near the highly sought-after Royal Palm Park neighborhood and within the coveted Sunnyslope High School district! Designed with both style and functionality in mind, this home offers everything you've been searching for—and more.
Inside, you'll find an open, light-filled layout with two versatile living areas perfect for entertaining, relaxing, or working from home. The new flooring adds warmth and character, while the freshly installed cabinets and gorgeous quartz countertops make the kitchen a true centerpiece. Both bathrooms have been tastefully remodeled, blending style and function for a spa-like experience. Every finish and fixture has been thoughtfully selected, blending modern trends with timeless sophistication.
Step outside and be wowed by the large backyard oasis, featuring a sparkling pool ready for summertime fun, lush grass and trees, and plenty of space for gatherings or quiet relaxation. The attached garage adds convenience, while the home's meticulous updates make it move-in ready.
Located in the heart of Central Phoenix, this home offers both charm and convenience, surrounded by the vibrant energy of the Royal Palm Park neighborhood. Don't miss the chance to make this beautiful home your own. Schedule your showing today!
Zillow last checked: 8 hours ago
Listing updated: August 04, 2025 at 08:40am
Listed by:
Debra F Solomon 505-377-3372,
HomeSmart
Bought with:
Jennifer S Nelson, SA676506000
AZ Brokerage Holdings, LLC
Source: ARMLS,MLS#: 6811618

Facts & features
Interior
Bedrooms & bathrooms
- Bedrooms: 3
- Bathrooms: 2
Heating
- Electric
Cooling
- Central Air, Ceiling Fan(s)
Features
- No Interior Steps, Kitchen Island, 3/4 Bath Master Bdrm
- Flooring: Laminate, Tile
- Has basement: No
Interior area
- Total structure area: 1,662
- Total interior livable area: 1,662 sqft
Property
Parking
- Total spaces: 4
- Parking features: Garage, Open
- Garage spaces: 2
- Uncovered spaces: 2
Features
- Stories: 1
- Has private pool: Yes
- Spa features: None
- Fencing: Block
Lot
- Size: 7,815 sqft
- Features: Desert Front, Grass Back
Details
- Parcel number: 15810098
- Special conditions: Owner/Agent
Construction
Type & style
- Home type: SingleFamily
- Property subtype: Single Family Residence
Materials
- Wood Frame, Painted, Slump Block
- Roof: Composition
Condition
- Year built: 1968
Utilities & green energy
- Sewer: Public Sewer
- Water: City Water
Community & neighborhood
Location
- Region: Phoenix
- Subdivision: ROYAL OAKS UNIT 2
Other
Other facts
- Listing terms: Cash,Conventional,FHA,VA Loan
- Ownership: Fee Simple
Price history
| Date | Event | Price |
|---|---|---|
| 2/27/2025 | Sold | $652,500+0.4%$393/sqft |
Source: | ||
| 1/29/2025 | Listed for sale | $650,000+38.3%$391/sqft |
Source: | ||
| 10/16/2024 | Sold | $470,000+283.7%$283/sqft |
Source: Public Record Report a problem | ||
| 9/6/2001 | Sold | $122,500$74/sqft |
Source: Public Record Report a problem | ||
Public tax history
| Year | Property taxes | Tax assessment |
|---|---|---|
| 2025 | $1,961 +4% | $46,980 +108.1% |
| 2024 | $1,885 -3% | $22,580 +32.6% |
| 2023 | $1,942 -2.8% | $17,029 -24.6% |
Find assessor info on the county website
Neighborhood: North Mountain
Nearby schools
GreatSchools rating
- 6/10Royal Palm Middle SchoolGrades: 5-8Distance: 0.5 mi
- 9/10Sunnyslope High SchoolGrades: 9-12Distance: 1.3 mi
- 3/10Richard E Miller SchoolGrades: K-5Distance: 0.6 mi
Schools provided by the listing agent
- Elementary: Richard E Miller School
- Middle: Royal Palm Middle School
- High: Sunnyslope High School
- District: Washington Elementary School District
Source: ARMLS. This data may not be complete. We recommend contacting the local school district to confirm school assignments for this home.
Get a cash offer in 3 minutes
Find out how much your home could sell for in as little as 3 minutes with a no-obligation cash offer.
Estimated market value
$635,900
Get a cash offer in 3 minutes
Find out how much your home could sell for in as little as 3 minutes with a no-obligation cash offer.
Estimated market value
$635,900

