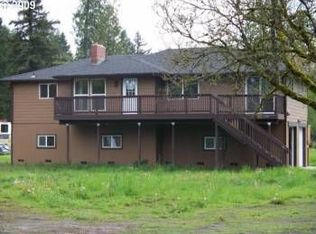Beautiful home on large private lot w/acreage.Home features open concept living area,w/vaulted ceilings and stone fireplace.You'll love the large slab granite island in kitchen.Master bathroom features granite counter tops&heated floors.Outside you will find 2 detached 2 car garages&large deck overlooking Milk Creek,perfect for catching trout in your backyard.This property includes Tax Lot01041330&Tax Lot01041358 for a total of 5.14ac
This property is off market, which means it's not currently listed for sale or rent on Zillow. This may be different from what's available on other websites or public sources.
