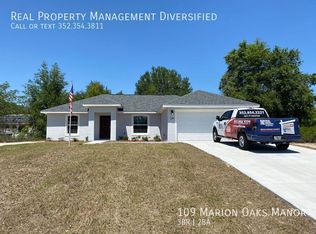Sold for $279,900
$279,900
16448 SW 17th Terrace Rd, Ocala, FL 34473
3beds
1,695sqft
Single Family Residence
Built in 2023
10,454 Square Feet Lot
$273,300 Zestimate®
$165/sqft
$1,787 Estimated rent
Home value
$273,300
$246,000 - $306,000
$1,787/mo
Zestimate® history
Loading...
Owner options
Explore your selling options
What's special
This brand-new, three-bedroom, two-bath retreat is the perfect place to call home. High value upgrades are included in this home such as all new Whirlpool® appliances, granite countertops, a programmable thermostat, front yard landscaping, a Wi-Fi-enabled garage door opener and much more! You will love the layout of this home with an open-concept living area and spacious master retreat. Another highlight of this home is the covered patio, perfect for spending time outdoors in the shade. Come and see the beautiful San Marino - inventory is extremely limited on this model - call us today!!
Zillow last checked: 8 hours ago
Listing updated: July 30, 2025 at 02:09pm
Listing Provided by:
Gayle Van Wagenen 904-449-3938,
LGI REALTY- FLORIDA, LLC 904-449-3938
Bought with:
Non-Member Agent
STELLAR NON-MEMBER OFFICE
Source: Stellar MLS,MLS#: T3536688 Originating MLS: Pinellas Suncoast
Originating MLS: Pinellas Suncoast

Facts & features
Interior
Bedrooms & bathrooms
- Bedrooms: 3
- Bathrooms: 2
- Full bathrooms: 2
Primary bedroom
- Features: Walk-In Closet(s)
- Level: First
- Area: 204 Square Feet
- Dimensions: 17x12
Bedroom 2
- Features: Built-in Closet
- Level: First
- Area: 120 Square Feet
- Dimensions: 12x10
Bedroom 3
- Features: Built-in Closet
- Level: First
- Area: 132 Square Feet
- Dimensions: 12x11
Primary bathroom
- Level: First
- Area: 60 Square Feet
- Dimensions: 5x12
Bathroom 2
- Level: First
- Area: 40 Square Feet
- Dimensions: 8x5
Dining room
- Level: First
- Area: 140 Square Feet
- Dimensions: 14x10
Kitchen
- Features: Granite Counters
- Level: First
- Area: 221 Square Feet
- Dimensions: 17x13
Living room
- Level: First
- Area: 330 Square Feet
- Dimensions: 15x22
Utility room
- Level: First
- Area: 30 Square Feet
- Dimensions: 5x6
Heating
- Central
Cooling
- Central Air
Appliances
- Included: Dishwasher, Disposal, Microwave, Range, Refrigerator
- Laundry: Laundry Room
Features
- Ceiling Fan(s), In Wall Pest System, Primary Bedroom Main Floor, Thermostat, Walk-In Closet(s)
- Flooring: Carpet, Vinyl
- Has fireplace: No
Interior area
- Total structure area: 2,402
- Total interior livable area: 1,695 sqft
Property
Parking
- Total spaces: 2
- Parking features: Driveway
- Attached garage spaces: 2
- Has uncovered spaces: Yes
- Details: Garage Dimensions: 22x21
Features
- Levels: One
- Stories: 1
- Patio & porch: Patio, Porch
- Exterior features: Irrigation System, Lighting
Lot
- Size: 10,454 sqft
- Dimensions: 85 x 125
Details
- Parcel number: 8003039111
- Zoning: R1
- Special conditions: None
Construction
Type & style
- Home type: SingleFamily
- Architectural style: Traditional
- Property subtype: Single Family Residence
Materials
- Block, Stucco
- Foundation: Slab
- Roof: Shingle
Condition
- Completed
- New construction: Yes
- Year built: 2023
Details
- Builder model: San Marino
- Warranty included: Yes
Utilities & green energy
- Sewer: Septic Tank
- Water: Public
- Utilities for property: Cable Available, Electricity Connected, Phone Available, Sewer Connected, Underground Utilities, Water Connected
Community & neighborhood
Location
- Region: Ocala
- Subdivision: MARION OAKS UN 03
HOA & financial
HOA
- Has HOA: No
Other fees
- Pet fee: $0 monthly
Other financial information
- Total actual rent: 0
Other
Other facts
- Listing terms: Cash,Conventional,FHA,USDA Loan,VA Loan
- Ownership: Fee Simple
- Road surface type: Paved
Price history
| Date | Event | Price |
|---|---|---|
| 7/30/2025 | Sold | $279,900$165/sqft |
Source: | ||
| 5/27/2025 | Pending sale | $279,900$165/sqft |
Source: | ||
| 5/2/2025 | Price change | $279,900-7.9%$165/sqft |
Source: | ||
| 4/1/2025 | Price change | $303,900+1.3%$179/sqft |
Source: | ||
| 3/14/2025 | Price change | $299,900-1.3%$177/sqft |
Source: | ||
Public tax history
| Year | Property taxes | Tax assessment |
|---|---|---|
| 2024 | $4,660 +776.4% | $254,550 +939% |
| 2023 | $532 +42.2% | $24,500 +48.5% |
| 2022 | $374 +90.1% | $16,500 +256.3% |
Find assessor info on the county website
Neighborhood: 34473
Nearby schools
GreatSchools rating
- 3/10Horizon Academy At Marion OaksGrades: 5-8Distance: 2.7 mi
- 2/10Dunnellon High SchoolGrades: 9-12Distance: 17 mi
- 2/10Sunrise Elementary SchoolGrades: PK-4Distance: 3 mi
Schools provided by the listing agent
- Elementary: Marion Oaks Elementary School
- Middle: Horizon Academy/Mar Oaks
- High: West Port High School
Source: Stellar MLS. This data may not be complete. We recommend contacting the local school district to confirm school assignments for this home.
Get a cash offer in 3 minutes
Find out how much your home could sell for in as little as 3 minutes with a no-obligation cash offer.
Estimated market value$273,300
Get a cash offer in 3 minutes
Find out how much your home could sell for in as little as 3 minutes with a no-obligation cash offer.
Estimated market value
$273,300

