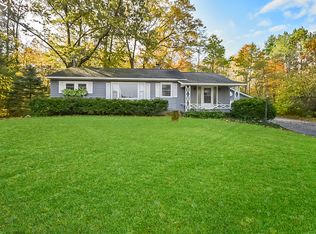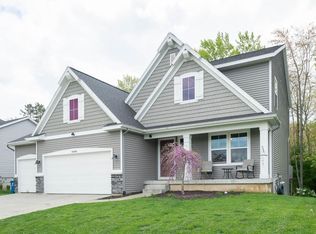Sold
$523,500
16448 Van Wagoner Rd, Spring Lake, MI 49456
4beds
3,086sqft
Single Family Residence
Built in 1997
1.64 Acres Lot
$525,400 Zestimate®
$170/sqft
$3,255 Estimated rent
Home value
$525,400
$499,000 - $552,000
$3,255/mo
Zestimate® history
Loading...
Owner options
Explore your selling options
What's special
Welcome to your beautifully remodeled ranch home, perfectly blended modern comfort with serene country charm. Nestled on a spacious 1.63-acre lot, this property offers direct access to walking and riding trails that lead to scenic Spring Lake and surrounding natural beauty. Step inside to a warm and inviting interior featuring a fully finished walkout basement and a stunning open-concept kitchen and living area ideal for both everyday living and entertaining. The large bedrooms provide plenty of space to unwind, while the generous master suite offers private deck access, seamlessly connecting to the kitchen.
The kitchen is a chef's dream with brand-new stainless steel appliances, including a gas range that's ready for your favorite recipes. This home is priced to sell.
Zillow last checked: 8 hours ago
Listing updated: August 12, 2025 at 01:23pm
Listed by:
Richard Ulrich 248-321-0107,
Fathom Realty
Bought with:
Kourtni Bosch, 6501444500
Keller Williams Realty Rivertown
Source: MichRIC,MLS#: 25024842
Facts & features
Interior
Bedrooms & bathrooms
- Bedrooms: 4
- Bathrooms: 3
- Full bathrooms: 3
- Main level bedrooms: 3
Primary bedroom
- Level: Main
- Area: 197.63
- Dimensions: 15.50 x 12.75
Bedroom 2
- Level: Main
- Area: 117.7
- Dimensions: 11.00 x 10.70
Bedroom 3
- Level: Main
- Area: 137.62
- Dimensions: 12.20 x 11.28
Bedroom 4
- Level: Basement
- Area: 201.6
- Dimensions: 14.40 x 14.00
Primary bathroom
- Level: Main
- Area: 125.28
- Dimensions: 14.40 x 8.70
Bathroom 1
- Level: Main
- Area: 37.5
- Dimensions: 5.00 x 7.50
Bathroom 2
- Level: Basement
- Area: 94.5
- Dimensions: 9.00 x 10.50
Family room
- Level: Main
- Area: 449.63
- Dimensions: 16.50 x 27.25
Kitchen
- Level: Main
- Area: 234
- Dimensions: 11.70 x 20.00
Laundry
- Level: Main
- Area: 99
- Dimensions: 11.00 x 9.00
Recreation
- Level: Basement
- Area: 906.5
- Dimensions: 37.00 x 24.50
Workshop
- Level: Basement
- Area: 175.2
- Dimensions: 14.60 x 12.00
Heating
- Forced Air
Cooling
- Central Air
Appliances
- Included: Dishwasher, Range
- Laundry: Gas Dryer Hookup, Laundry Room, Main Level, Sink
Features
- Ceiling Fan(s), Wet Bar, Center Island, Eat-in Kitchen
- Flooring: Carpet, Ceramic Tile, Engineered Hardwood
- Windows: Screens, Insulated Windows
- Basement: Full,Walk-Out Access
- Number of fireplaces: 1
- Fireplace features: Family Room, Wood Burning
Interior area
- Total structure area: 1,628
- Total interior livable area: 3,086 sqft
- Finished area below ground: 1,458
Property
Parking
- Total spaces: 2.5
- Parking features: Garage Door Opener
- Garage spaces: 2.5
Features
- Stories: 1
- Exterior features: Balcony
Lot
- Size: 1.64 Acres
- Dimensions: 144 x 495 x 144 x 495
- Features: Level, Sidewalk, Wooded
Details
- Parcel number: 700310300064
Construction
Type & style
- Home type: SingleFamily
- Architectural style: Ranch
- Property subtype: Single Family Residence
Materials
- Vinyl Siding
- Roof: Asphalt
Condition
- New construction: No
- Year built: 1997
Utilities & green energy
- Sewer: Septic Tank
- Water: Public
- Utilities for property: Natural Gas Connected, Cable Connected
Community & neighborhood
Location
- Region: Spring Lake
Other
Other facts
- Listing terms: Cash,FHA,Conventional
- Road surface type: Paved
Price history
| Date | Event | Price |
|---|---|---|
| 8/12/2025 | Sold | $523,500-2.1%$170/sqft |
Source: | ||
| 7/25/2025 | Pending sale | $535,000$173/sqft |
Source: | ||
| 7/8/2025 | Contingent | $535,000$173/sqft |
Source: | ||
| 6/26/2025 | Listed for sale | $535,000$173/sqft |
Source: | ||
| 6/18/2025 | Contingent | $535,000$173/sqft |
Source: | ||
Public tax history
| Year | Property taxes | Tax assessment |
|---|---|---|
| 2024 | $5,120 +5.6% | $178,005 +5% |
| 2023 | $4,846 +493.5% | $169,529 |
| 2022 | $817 | -- |
Find assessor info on the county website
Neighborhood: 49456
Nearby schools
GreatSchools rating
- 9/10Holmes Elementary SchoolGrades: PK-4Distance: 1.6 mi
- 6/10Spring Lake Middle SchoolGrades: 7-8Distance: 1.7 mi
- 9/10Spring Lake High SchoolGrades: 9-12Distance: 3.2 mi

Get pre-qualified for a loan
At Zillow Home Loans, we can pre-qualify you in as little as 5 minutes with no impact to your credit score.An equal housing lender. NMLS #10287.

