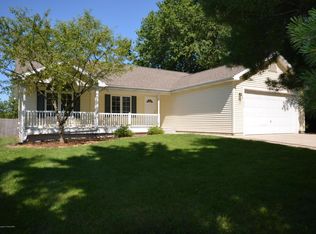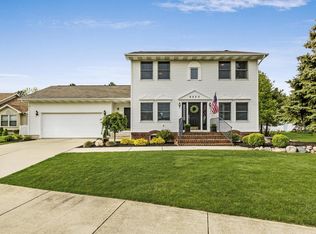Sold for $275,000
$275,000
1645 Aurelius Rd, Holt, MI 48842
3beds
1,984sqft
Single Family Residence
Built in 2002
0.39 Acres Lot
$288,700 Zestimate®
$139/sqft
$2,355 Estimated rent
Home value
$288,700
$257,000 - $326,000
$2,355/mo
Zestimate® history
Loading...
Owner options
Explore your selling options
What's special
This home has so much to offer!! Located just minutes from any of the Holt Public Schools, this ranch style home is tucked back away from the road giving it a private feel. The attached heated garage is ready for all your projects and to make Michigan winters just a bit easier! The main level of the home features two of the bedrooms, full bathroom, open living area with high ceilings and bamboo flooring, kitchen with pantry closet and laundry room. The LL features the 3rd bedroom, 2nd full bathroom and family room plus the mechanicals room with built in storage area and a workbench. Outside, you can enjoy watching wild life from the back deck or roast smores over the built-in fire ring. The large back yard is fully fenced making it perfect for kids, pets, gardens, gatherings and more!
Zillow last checked: 8 hours ago
Listing updated: September 13, 2024 at 08:41am
Listed by:
Kathleen Lenhart 517-763-6634,
Real Estate One 1st
Bought with:
Missy Lord, 6501387790
RE/MAX Real Estate Professionals Dewitt
Source: Greater Lansing AOR,MLS#: 282523
Facts & features
Interior
Bedrooms & bathrooms
- Bedrooms: 3
- Bathrooms: 2
- Full bathrooms: 2
Primary bedroom
- Level: First
- Area: 143 Square Feet
- Dimensions: 13 x 11
Bedroom 2
- Level: First
- Area: 110 Square Feet
- Dimensions: 11 x 10
Bedroom 3
- Level: Basement
- Area: 216 Square Feet
- Dimensions: 18 x 12
Dining room
- Level: First
- Area: 110 Square Feet
- Dimensions: 11 x 10
Family room
- Level: Basement
- Area: 228 Square Feet
- Dimensions: 19 x 12
Kitchen
- Level: First
- Area: 110 Square Feet
- Dimensions: 11 x 10
Living room
- Level: First
- Area: 390 Square Feet
- Dimensions: 26 x 15
Other
- Description: Flex space in basement
- Level: Basement
- Area: 190 Square Feet
- Dimensions: 19 x 10
Heating
- Forced Air
Cooling
- Central Air
Appliances
- Included: Disposal, Washer, Refrigerator, Electric Oven, Dryer, Dishwasher
- Laundry: Main Level
Features
- Ceiling Fan(s), Pantry
- Flooring: Bamboo, Carpet, Laminate
- Basement: Egress Windows,Finished
- Has fireplace: No
Interior area
- Total structure area: 2,368
- Total interior livable area: 1,984 sqft
- Finished area above ground: 1,184
- Finished area below ground: 800
Property
Parking
- Parking features: Attached, Heated Garage
- Has attached garage: Yes
Features
- Levels: One
- Stories: 1
- Patio & porch: Awning(s), Deck, Front Porch
- Exterior features: Awning(s)
- Fencing: Back Yard,Chain Link
Lot
- Size: 0.39 Acres
- Features: Back Yard
Details
- Additional structures: Shed(s)
- Foundation area: 1184
- Parcel number: 33250522426032
- Zoning description: Zoning
- Other equipment: Generator
Construction
Type & style
- Home type: SingleFamily
- Architectural style: Ranch
- Property subtype: Single Family Residence
Materials
- Vinyl Siding
- Roof: Shingle
Condition
- Year built: 2002
Utilities & green energy
- Sewer: Public Sewer
- Water: Public
Community & neighborhood
Location
- Region: Holt
- Subdivision: Loveland
Other
Other facts
- Listing terms: Cash,Conventional,FHA,FMHA - Rural Housing Loan
Price history
| Date | Event | Price |
|---|---|---|
| 9/12/2024 | Sold | $275,000-3.5%$139/sqft |
Source: | ||
| 9/4/2024 | Pending sale | $285,000$144/sqft |
Source: | ||
| 8/7/2024 | Contingent | $285,000$144/sqft |
Source: | ||
| 7/31/2024 | Listed for sale | $285,000+83.9%$144/sqft |
Source: | ||
| 11/3/2008 | Sold | $155,000-0.6%$78/sqft |
Source: Public Record Report a problem | ||
Public tax history
| Year | Property taxes | Tax assessment |
|---|---|---|
| 2024 | $3,600 | $108,200 +6.4% |
| 2023 | -- | $101,700 +12% |
| 2022 | -- | $90,800 +6% |
Find assessor info on the county website
Neighborhood: 48842
Nearby schools
GreatSchools rating
- 5/10Wilcox Elementary SchoolGrades: K-4Distance: 0.7 mi
- 3/10Holt Junior High SchoolGrades: 7-8Distance: 0.3 mi
- 8/10Holt Senior High SchoolGrades: 9-12Distance: 2.8 mi
Schools provided by the listing agent
- High: Holt/Dimondale
Source: Greater Lansing AOR. This data may not be complete. We recommend contacting the local school district to confirm school assignments for this home.
Get pre-qualified for a loan
At Zillow Home Loans, we can pre-qualify you in as little as 5 minutes with no impact to your credit score.An equal housing lender. NMLS #10287.
Sell for more on Zillow
Get a Zillow Showcase℠ listing at no additional cost and you could sell for .
$288,700
2% more+$5,774
With Zillow Showcase(estimated)$294,474

