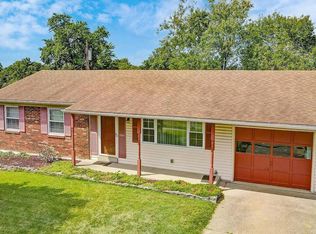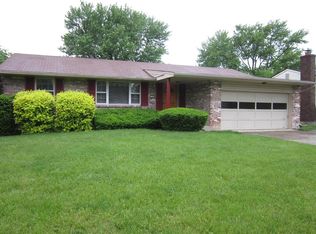Stunning home with the ultimate in high-end finishes! Open floor plan with the most amazing kitchen! Completely renovated and hardwood throughout. Beautiful oasis and firepit for backyard entertaining. Property is Agent owned. All offers will be reviewed Saturday evening, seller reserves the right to accept an offer at any time on/after the Showing Start Date, 06/24/21
This property is off market, which means it's not currently listed for sale or rent on Zillow. This may be different from what's available on other websites or public sources.

