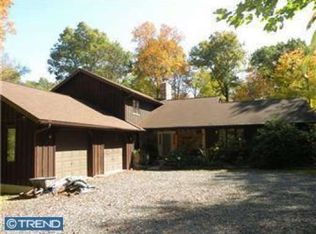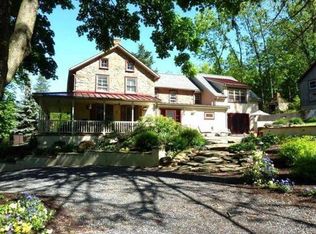**Be sure to click on the link for the Property Tour and Drone Video!** From a scenic country road, you turn onto a winding driveway that has evidence of a long ago past. And then, it opens to a view of the residence and farm that offers privacy, serenity, and a wonderful lifestyle. A custom designed and solidly built house (2x6 construction) is the focal point of the almost 17-acres of beautiful land with a custom built 8-stall barn, fenced pastures, and outdoor riding arena. Three levels of comfortable living space provide a home that will appeal to nature and animal lovers and those wanting a comfortable & special retreat with great space inside and outside. Step into the foyer that is open to a high ceiling great room with a view of the second-floor loft. A kitchen with dining area has a slider to a large wraparound deck, a deep pantry, oak cabinets, and GE appliances. Plenty of room also for a larger island. A back hall takes you to a powder room and a convenient covered door to the driveway. Best of all, there is a first-floor primary bedroom with its own beautiful, remodeled bathroom w/walk-in closet. The second level has a large loft that is a multi-purpose area for the two upstairs bedrooms and a bathroom. A large walk-out lower level has a central room divided by beams, a separate room & great for an office or hobby area & powder room, deep closet, extra refrigerator, and laundry w/shelves. Step through the Atrium door to a ground level 2-part patio and take a short walk to the above ground pool, 30' diameter by 52' high with a new filter. Enjoy the landscaping with flower beds, ornamental trees and shrubs, and wooded areas. Outbuildings and amenities include an equipment/grain storage shed, a metal shed, 3 fenced pastures and run ins. The exceptional barn has a heated powder room, tack room, cinder block wash stall with hot & cold water and 2nd floor loft that can hold 300 bales of hay. This extraordinary home has an efficient E.F.M. Stoker heating system that uses coal with oil backup and has a summer/winter hot water system. There is a generator hookup with switch box. The HVAC splits are in the 3 bedrooms, living room, and lower level. Owners ran cable from the street for high speed internet via Comcast. Adding to the ambiance is a squirrel named Cyrus(hand raised by the residents) that often comes when called. It sleeps in a special 'wood house' affixed high up in one of the trees. This amazing property offers so much more than one would expect, and it has been well-maintained and loved by the original owners. Close to major highways and all of the amenities of Bucks and Lehigh Counties. Welcome home! 2022-08-12
This property is off market, which means it's not currently listed for sale or rent on Zillow. This may be different from what's available on other websites or public sources.

