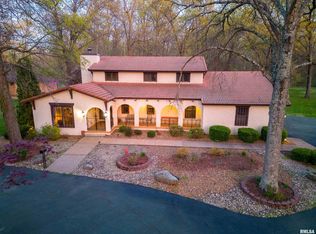First time on market-Custom built home! No detail or expense has been spared in this well thought out home. The beautiful wooded lot, landscaped yard and brick exterior are sure to impress you. English and French architecture is highlighted. The kitchen offers a double oven and a sub zero refrigerator. The larger master suite is located on the main level with a whirlpool, hydrotherapy tub and walk in tiled shower. A second master suite is located on the 2nd floor, along with 2 addl bedrooms. A finished basement offers family space, a bedroom/office area, exercise room, and walkout to the park like backyard. Other extras include a covered porch area, stamped/decorative concrete walkway, alabaster stone fixtures, 7 Casablanca ceiling fans, tray ceilings, security system, Pella windows and doors, some marble floors, Australian crystal handles on faucets and much, much more!
This property is off market, which means it's not currently listed for sale or rent on Zillow. This may be different from what's available on other websites or public sources.

